

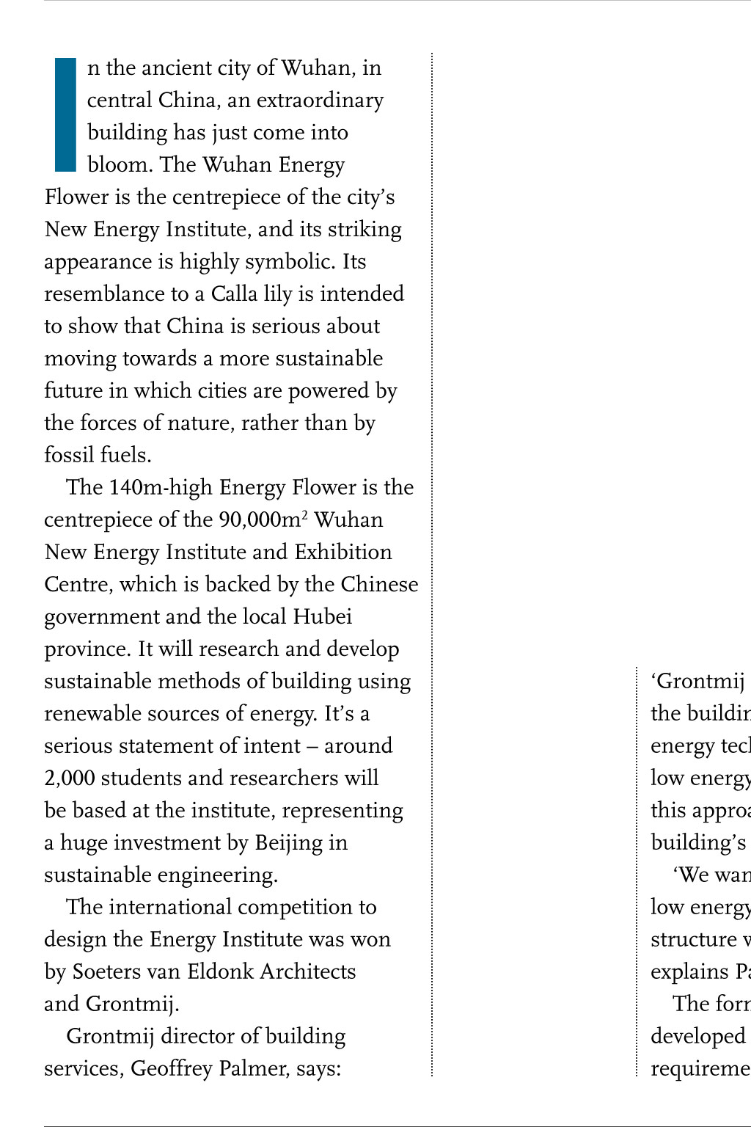
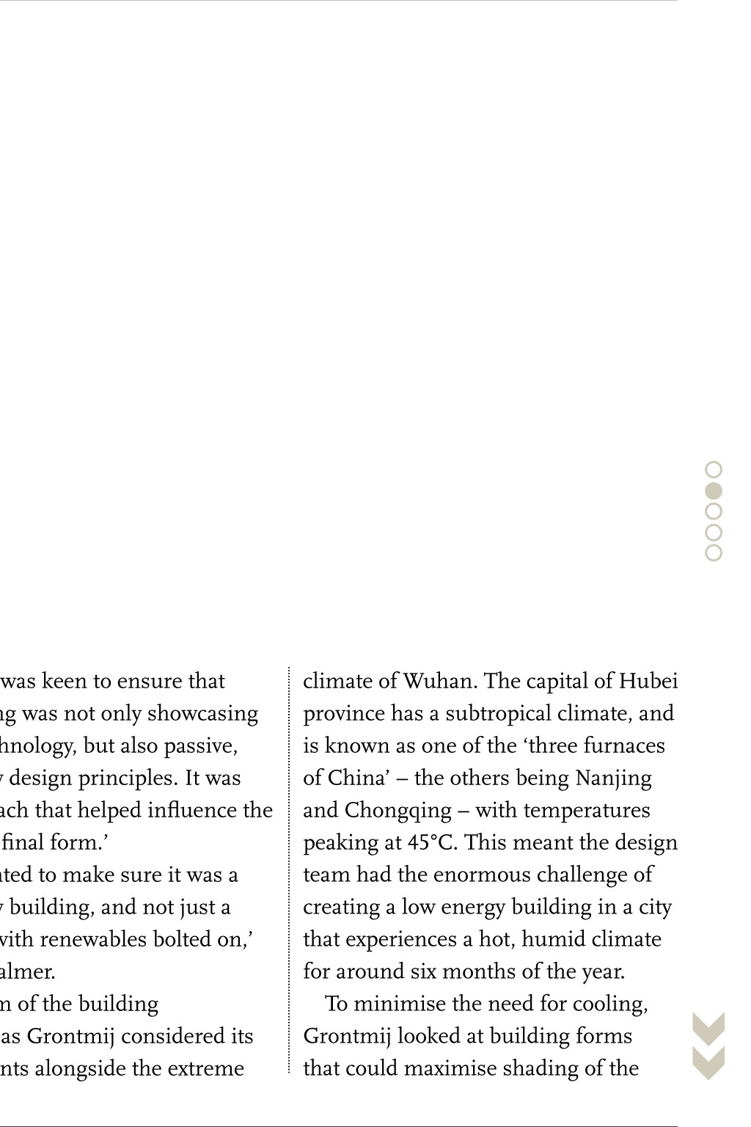
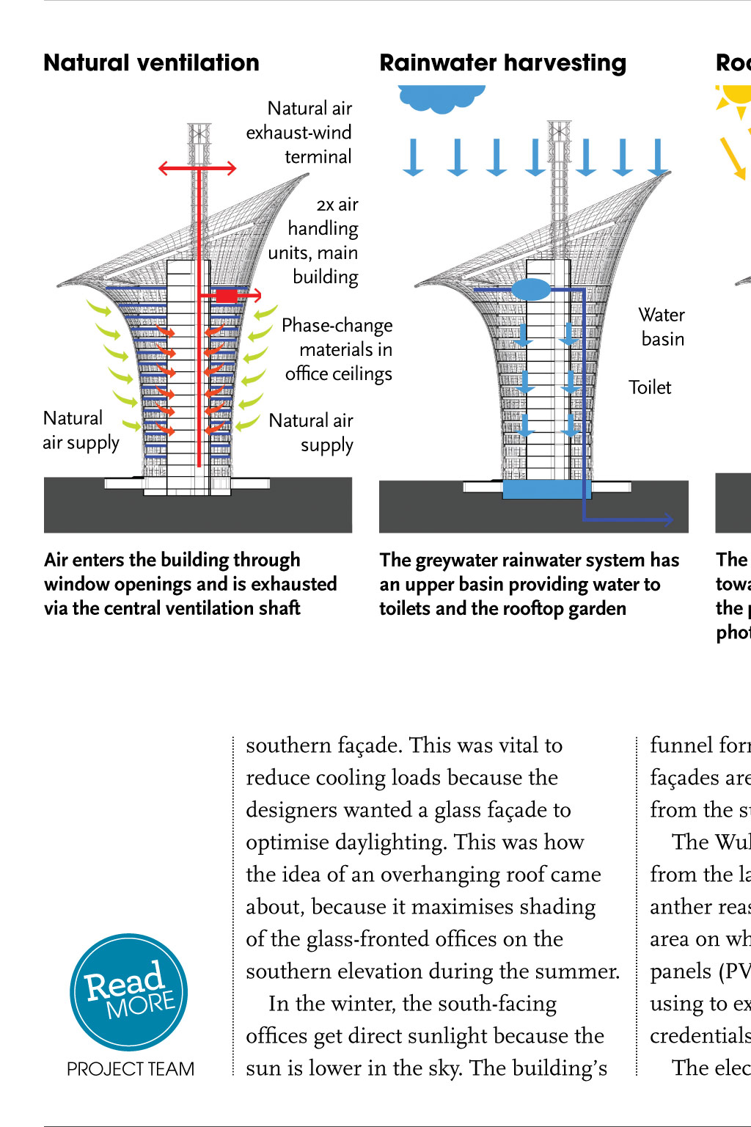
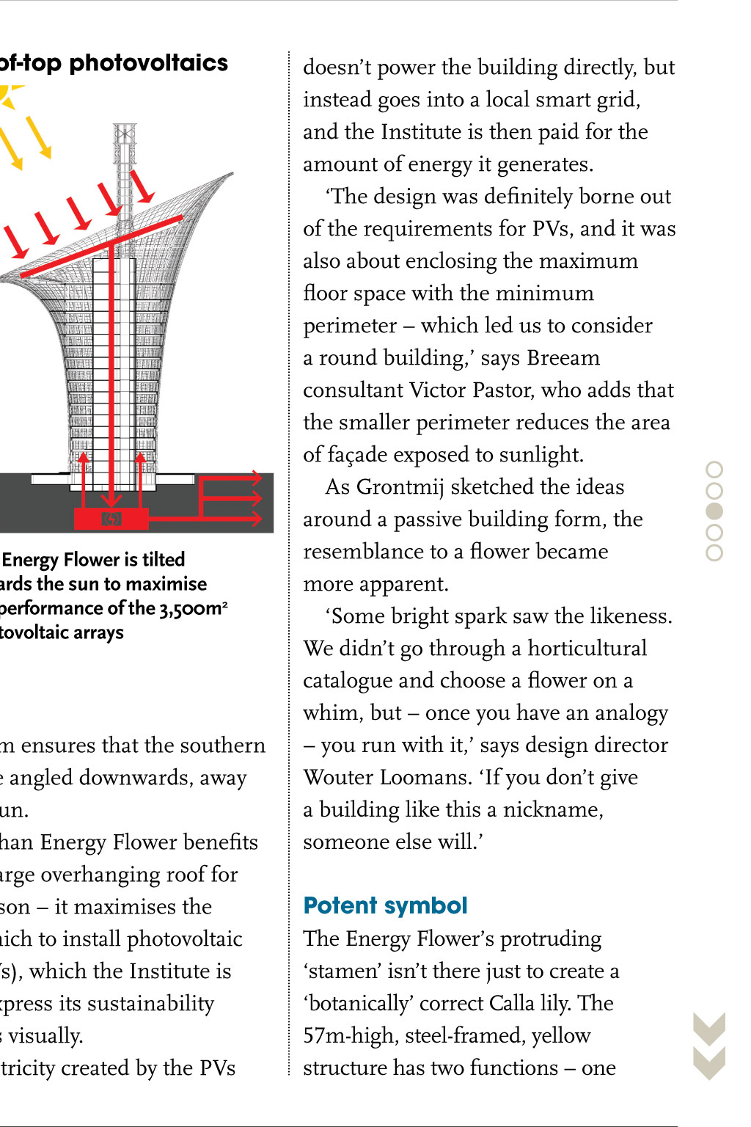
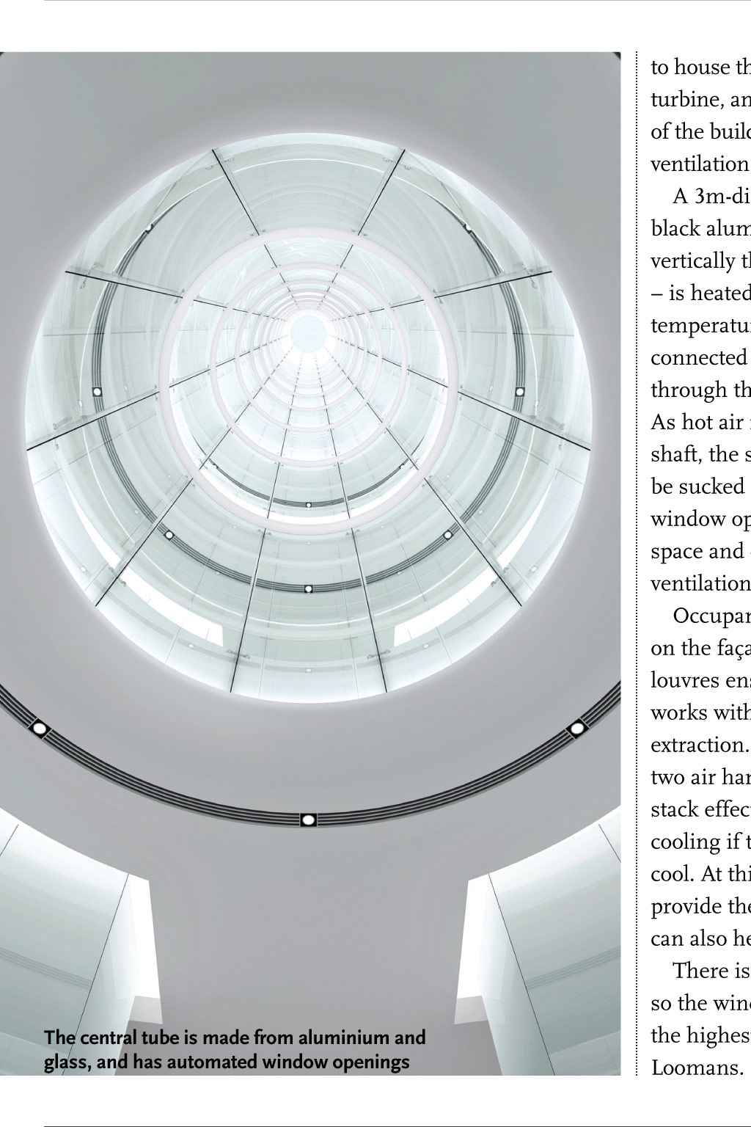
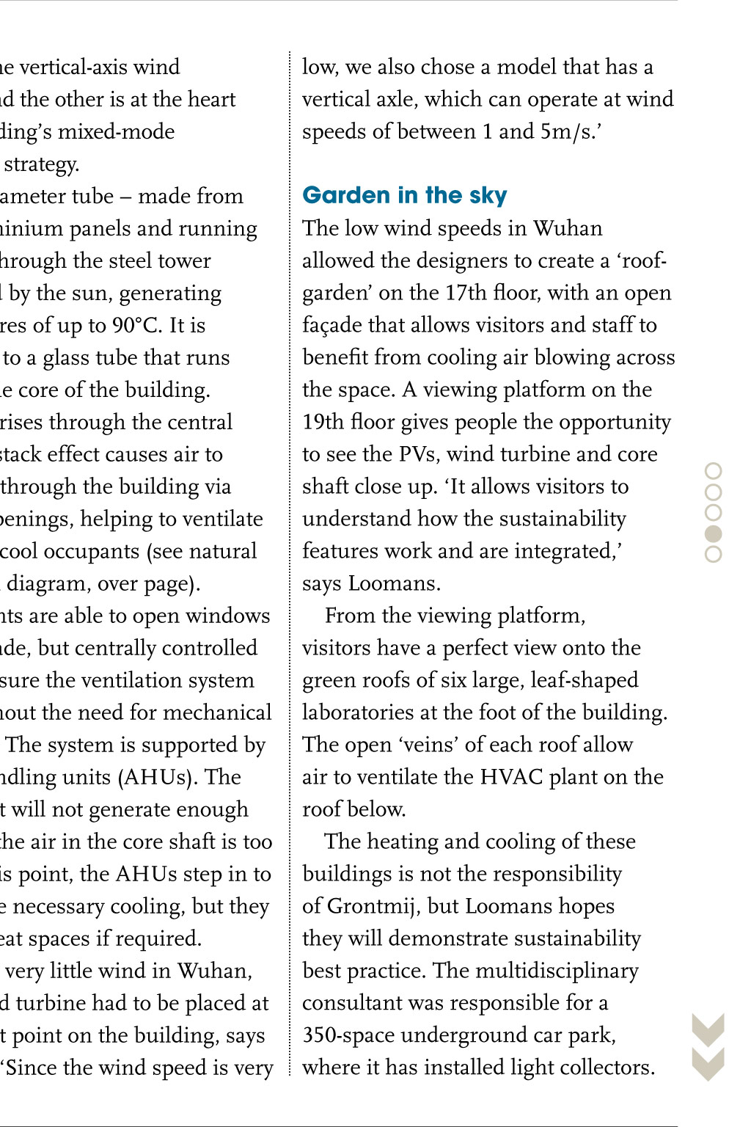
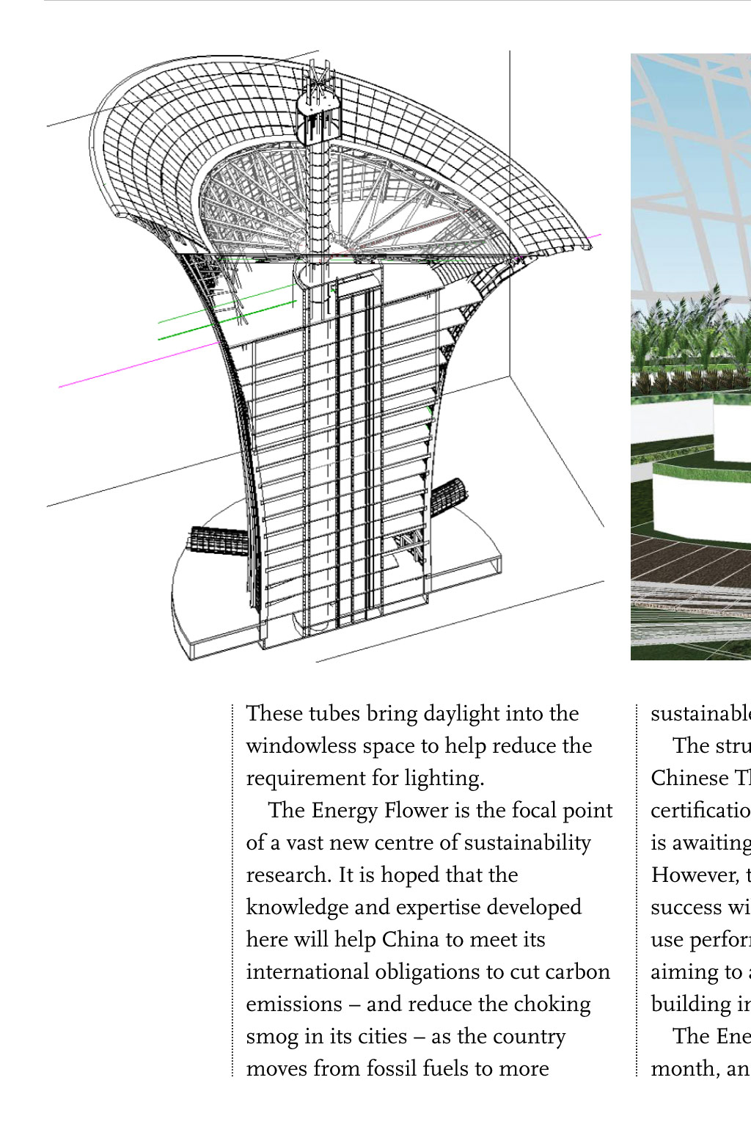
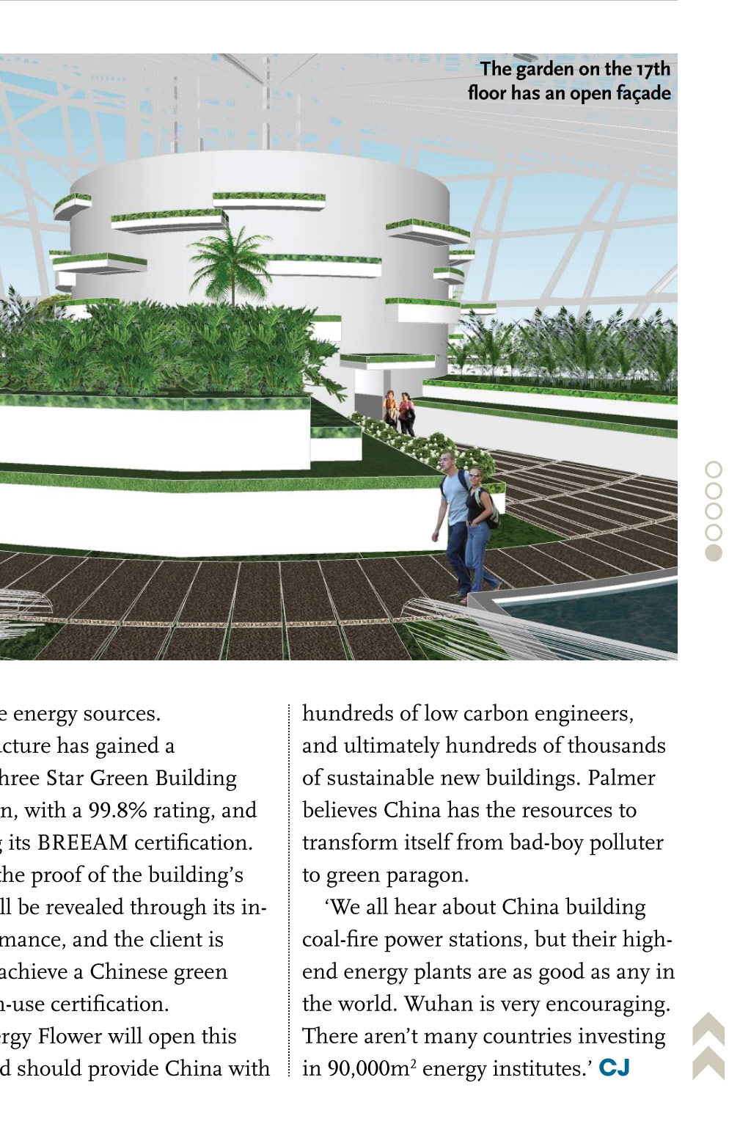











CASE STUDY WUHAN ENERGY FLOWER CHINA IN BLOOM An extraordinary new sustainable building has sprung up in central China. The Wuhan New Energy Institute is designed to inspire a generation of engineers, to transform the nations building stock, and reduce Chinas reliance on fossil fuels. Alex Smith reports PROJECT TEAM Client: Wuhan Future City Investment & Construction Sustainable design, M&E and project management: Grontmij Netherlands Architect: Soeters van Eldonk/ Grontmij Netherlands Contractor: China Construction Third Engineering Bureau Faade supplier: Wuhan Lingyun Building Decoration Engineering PV panels: Wuhan Rixin Technology Air conditioning: Carrier Ground source heat pumps: Hubei Energy Group I n the ancient city of Wuhan, in central China, an extraordinary building has just come into bloom. The Wuhan Energy Flower is the centrepiece of the citys New Energy Institute, and its striking appearance is highly symbolic. Its resemblance to a Calla lily is intended to show that China is serious about moving towards a more sustainable future in which cities are powered by the forces of nature, rather than by fossil fuels. The 140m-high Energy Flower is the centrepiece of the 90,000m2 Wuhan New Energy Institute and Exhibition Centre, which is backed by the Chinese government and the local Hubei province. It will research and develop sustainable methods of building using renewable sources of energy. Its a serious statement of intent around 2,000 students and researchers will be based at the institute, representing a huge investment by Beijing in sustainable engineering. The international competition to design the Energy Institute was won by Soeters van Eldonk Architects and Grontmij. Grontmij director of building services, Geoffrey Palmer, says: Natural ventilation The overhanging roof helps shade interiors from direct sunlight Grontmij was keen to ensure that the building was not only showcasing energy technology, but also passive, low energy design principles. It was this approach that helped influence the buildings final form. We wanted to make sure it was a low energy building, and not just a structure with renewables bolted on, explains Palmer. The form of the building developed as Grontmij considered its requirements alongside the extreme Rainwater harvesting Roof-top photovoltaics Natural air exhaust-wind terminal 2x air handling units, main building Phase-change materials in office ceilings Natural air supply PROJECT TEAM Toilet Natural air supply Air enters the building through window openings and is exhausted via the central ventilation shaft eadE RMOR Water basin The greywater rainwater system has an upper basin providing water to toilets and the rooftop garden southern faade. This was vital to reduce cooling loads because the designers wanted a glass faade to optimise daylighting. This was how the idea of an overhanging roof came about, because it maximises shading of the glass-fronted offices on the southern elevation during the summer. In the winter, the south-facing offices get direct sunlight because the sun is lower in the sky. The buildings The central tube is made from aluminium and glass, and has automated window openings The Energy Flower is tilted towards the sun to maximise the performance of the 3,500m2 photovoltaic arrays funnel form ensures that the southern faades are angled downwards, away from the sun. The Wuhan Energy Flower benefits from the large overhanging roof for anther reason it maximises the area on which to install photovoltaic panels (PVs), which the Institute is using to express its sustainability credentials visually. The electricity created by the PVs to house the vertical-axis wind turbine, and the other is at the heart of the buildings mixed-mode ventilation strategy. A 3m-diameter tube made from black aluminium panels and running vertically through the steel tower is heated by the sun, generating temperatures of up to 90C. It is connected to a glass tube that runs through the core of the building. As hot air rises through the central shaft, the stack effect causes air to be sucked through the building via window openings, helping to ventilate space and cool occupants (see natural ventilation diagram, over page). Occupants are able to open windows on the faade, but centrally controlled louvres ensure the ventilation system works without the need for mechanical extraction. The system is supported by two air handling units (AHUs). The stack effect will not generate enough cooling if the air in the core shaft is too cool. At this point, the AHUs step in to provide the necessary cooling, but they can also heat spaces if required. There is very little wind in Wuhan, so the wind turbine had to be placed at the highest point on the building, says Loomans. Since the wind speed is very climate of Wuhan. The capital of Hubei province has a subtropical climate, and is known as one of the three furnaces of China the others being Nanjing and Chongqing with temperatures peaking at 45C. This meant the design team had the enormous challenge of creating a low energy building in a city that experiences a hot, humid climate for around six months of the year. To minimise the need for cooling, Grontmij looked at building forms that could maximise shading of the doesnt power the building directly, but instead goes into a local smart grid, and the Institute is then paid for the amount of energy it generates. The design was definitely borne out of the requirements for PVs, and it was also about enclosing the maximum floor space with the minimum perimeter which led us to consider a round building, says Breeam consultant Victor Pastor, who adds that the smaller perimeter reduces the area of faade exposed to sunlight. As Grontmij sketched the ideas around a passive building form, the resemblance to a flower became more apparent. Some bright spark saw the likeness. We didnt go through a horticultural catalogue and choose a flower on a whim, but once you have an analogy you run with it, says design director Wouter Loomans. If you dont give a building like this a nickname, someone else will. Potent symbol The Energy Flowers protruding stamen isnt there just to create a botanically correct Calla lily. The 57m-high, steel-framed, yellow structure has two functions one low, we also chose a model that has a vertical axle, which can operate at wind speeds of between 1 and 5m/s. Garden in the sky The low wind speeds in Wuhan allowed the designers to create a roofgarden on the 17th floor, with an open faade that allows visitors and staff to benefit from cooling air blowing across the space. A viewing platform on the 19th floor gives people the opportunity to see the PVs, wind turbine and core shaft close up. It allows visitors to understand how the sustainability features work and are integrated, says Loomans. From the viewing platform, visitors have a perfect view onto the green roofs of six large, leaf-shaped laboratories at the foot of the building. The open veins of each roof allow air to ventilate the HVAC plant on the roof below. The heating and cooling of these buildings is not the responsibility of Grontmij, but Loomans hopes they will demonstrate sustainability best practice. The multidisciplinary consultant was responsible for a 350-space underground car park, where it has installed light collectors. The garden on the 17th oor has an open faade These tubes bring daylight into the windowless space to help reduce the requirement for lighting. The Energy Flower is the focal point of a vast new centre of sustainability research. It is hoped that the knowledge and expertise developed here will help China to meet its international obligations to cut carbon emissions and reduce the choking smog in its cities as the country moves from fossil fuels to more sustainable energy sources. The structure has gained a Chinese Three Star Green Building certification, with a 99.8% rating, and is awaiting its BREEAM certification. However, the proof of the buildings success will be revealed through its inuse performance, and the client is aiming to achieve a Chinese green building in-use certification. The Energy Flower will open this month, and should provide China with hundreds of low carbon engineers, and ultimately hundreds of thousands of sustainable new buildings. Palmer believes China has the resources to transform itself from bad-boy polluter to green paragon. We all hear about China building coal-fire power stations, but their highend energy plants are as good as any in the world. Wuhan is very encouraging. There arent many countries investing in 90,000m2 energy institutes. CJ