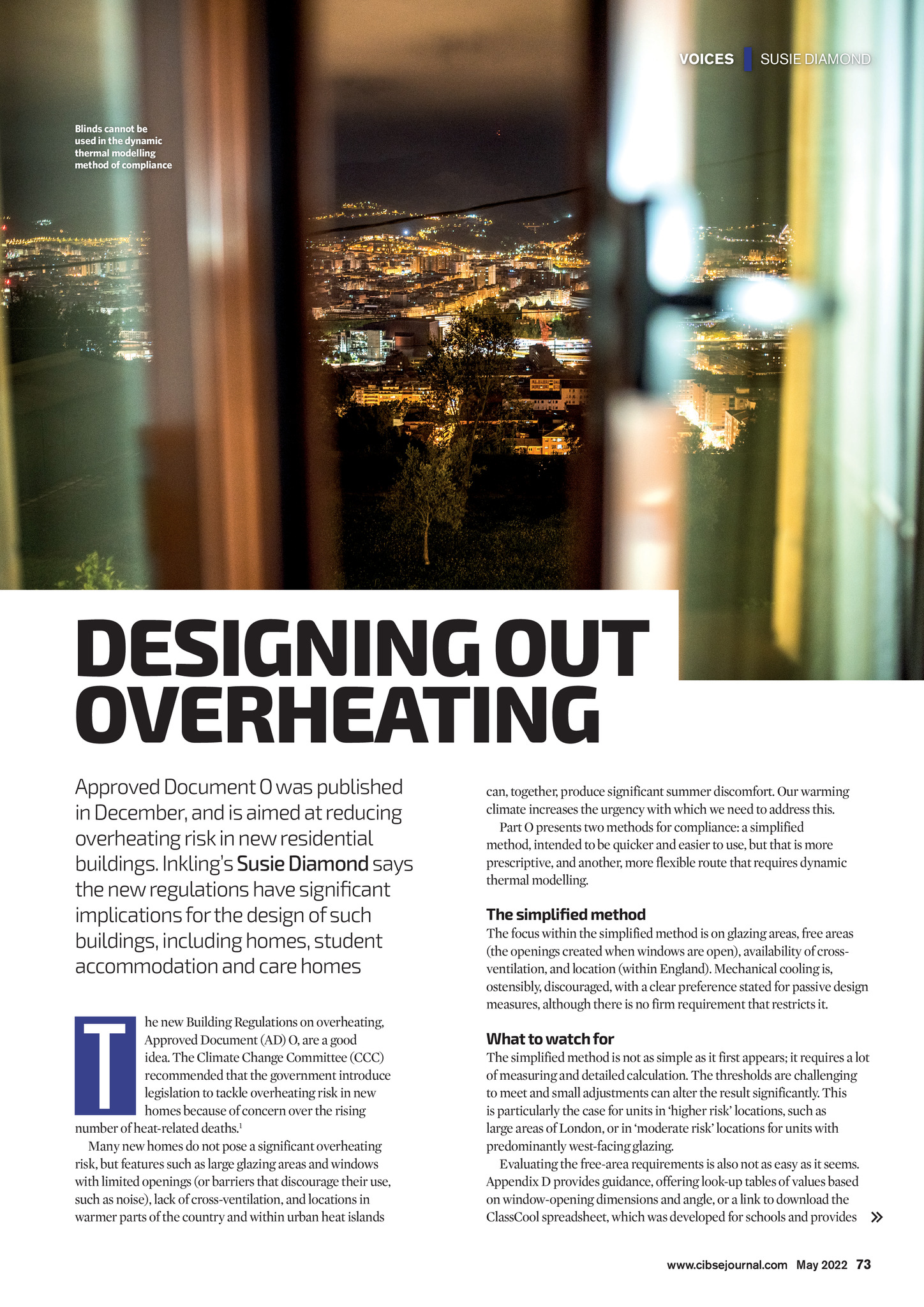


VOICES | SUSIE DIAMOND Blinds cannot be used in the dynamic thermal modelling method of compliance DESIGNING OUT OVERHEATING Approved Document O was published in December, and is aimed at reducing overheating risk in new residential buildings. Inklings Susie Diamond says the new regulations have significant implications for the design of such buildings, including homes, student accommodation and care homes T he new Building Regulations on overheating, Approved Document (AD) O, are a good idea. The Climate Change Committee (CCC) recommended that the government introduce legislation to tackle overheating risk in new homes because of concern over the rising number of heat-related deaths.1 Many new homes do not pose a significant overheating risk, but features such as large glazing areas and windows with limited openings (or barriers that discourage their use, such as noise), lack of cross-ventilation, and locations in warmer parts of the country and within urban heat islands can, together, produce significant summer discomfort. Our warming climate increases the urgency with which we need to address this. Part O presents two methods for compliance: a simplified method, intended to be quicker and easier to use, but that is more prescriptive, and another, more flexible route that requires dynamic thermal modelling. The simplified method The focus within the simplified method is on glazing areas, free areas (the openings created when windows are open), availability of crossventilation, and location (within England). Mechanical cooling is, ostensibly, discouraged, with a clear preference stated for passive design measures, although there is no firm requirement that restricts it. What to watch for The simplified method is not as simple as it first appears; it requires a lot of measuring and detailed calculation. The thresholds are challenging to meet and small adjustments can alter the result significantly. This is particularly the case for units in higher risk locations, such as large areas of London, or in moderate risk locations for units with predominantly west-facing glazing. Evaluating the free-area requirements is also not as easy as it seems. Appendix D provides guidance, offering look-up tables of values based on window-opening dimensions and angle, or a link to download the ClassCool spreadsheet, which was developed for schools and provides www.cibsejournal.com May 2022 73 CIBSE May 22 pp73-75 Overheating.indd 73 22/04/2022 18:13