

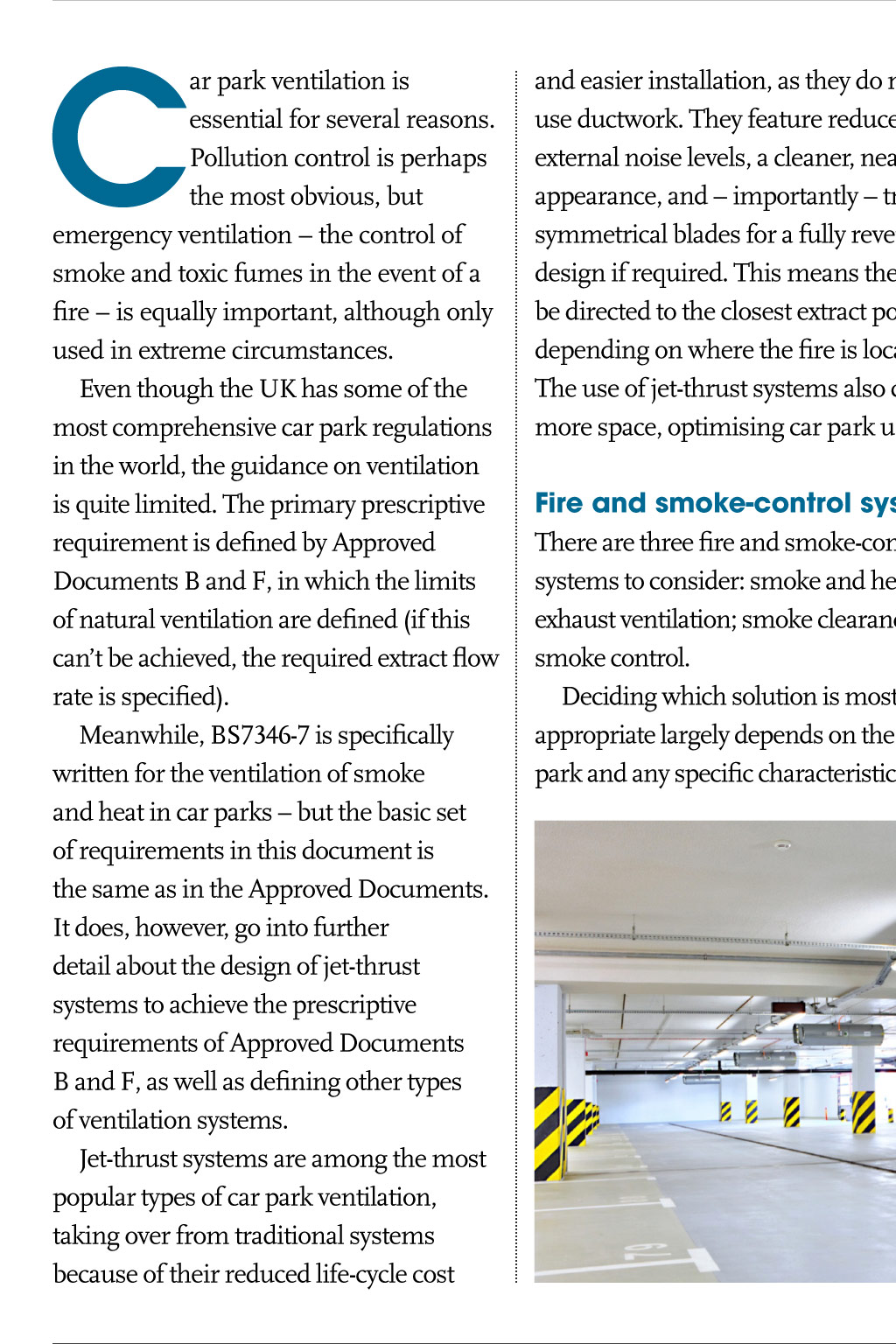
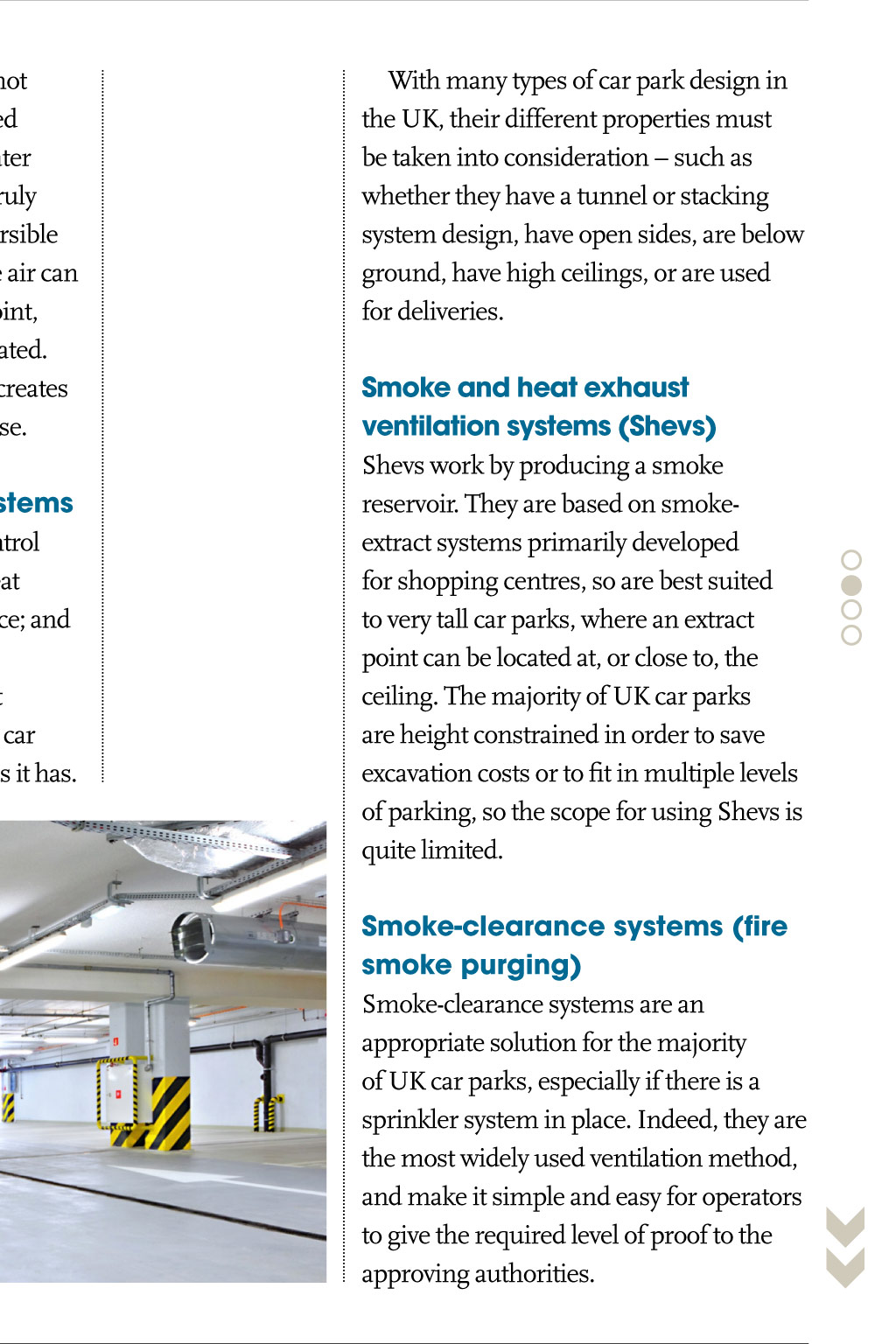

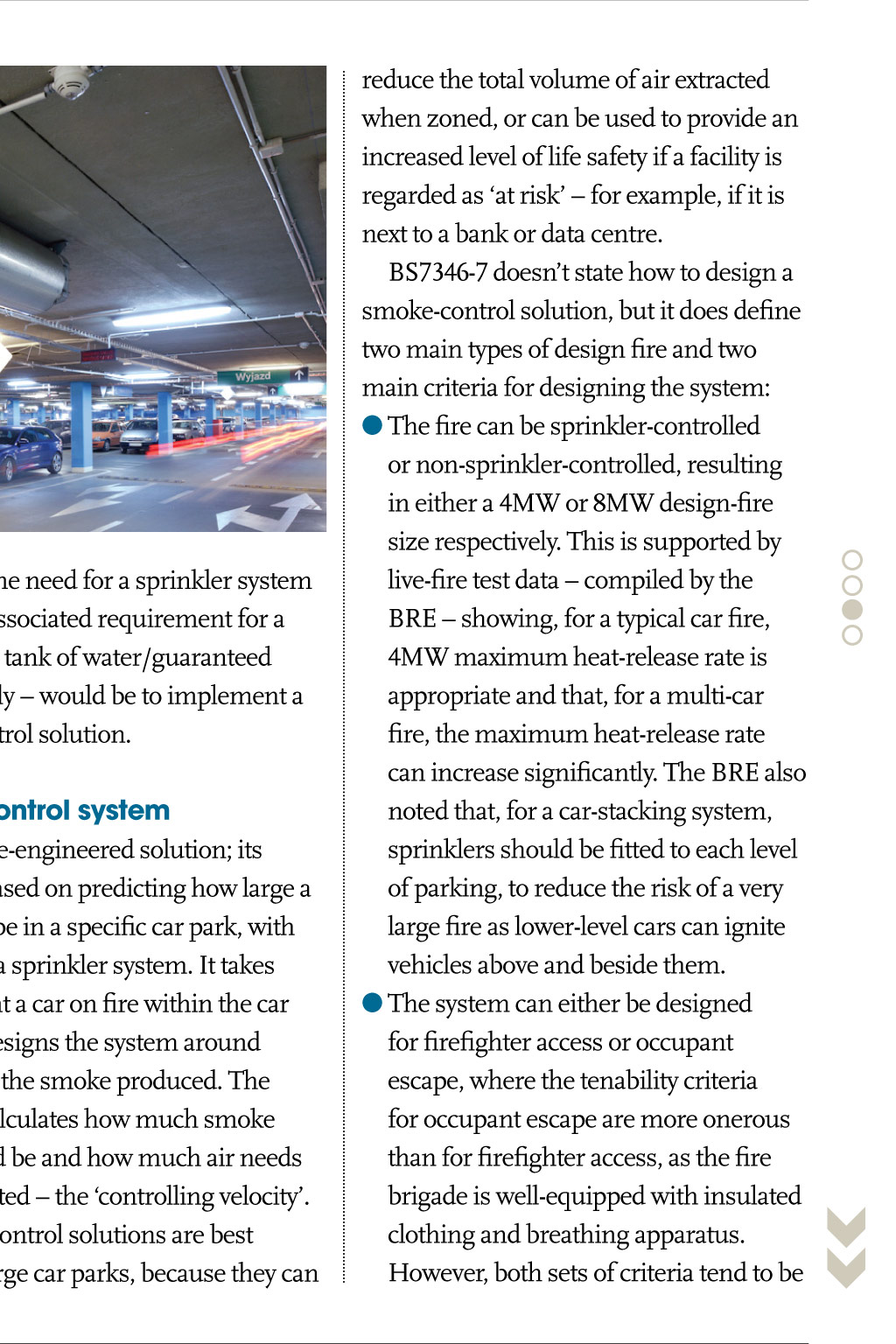
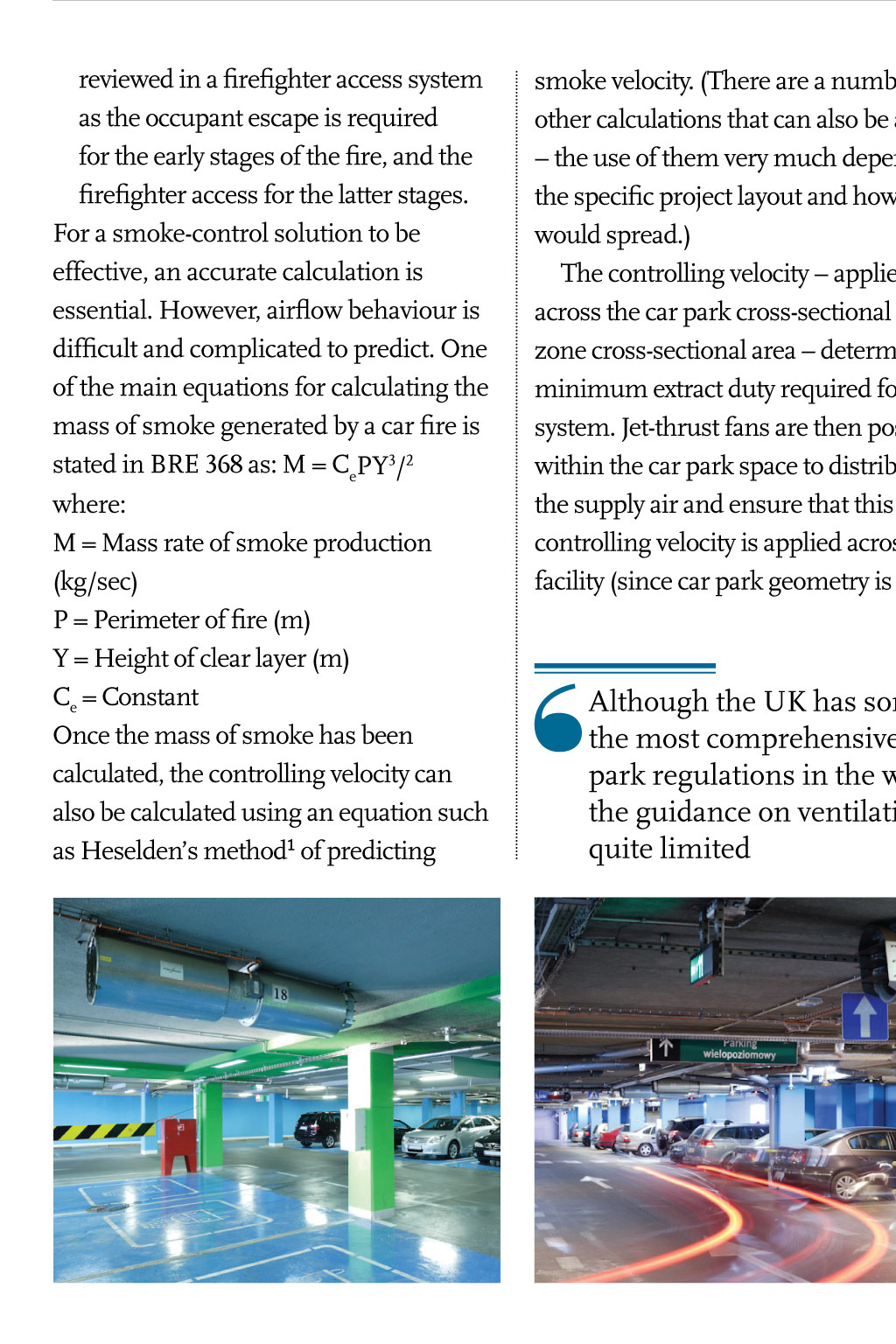
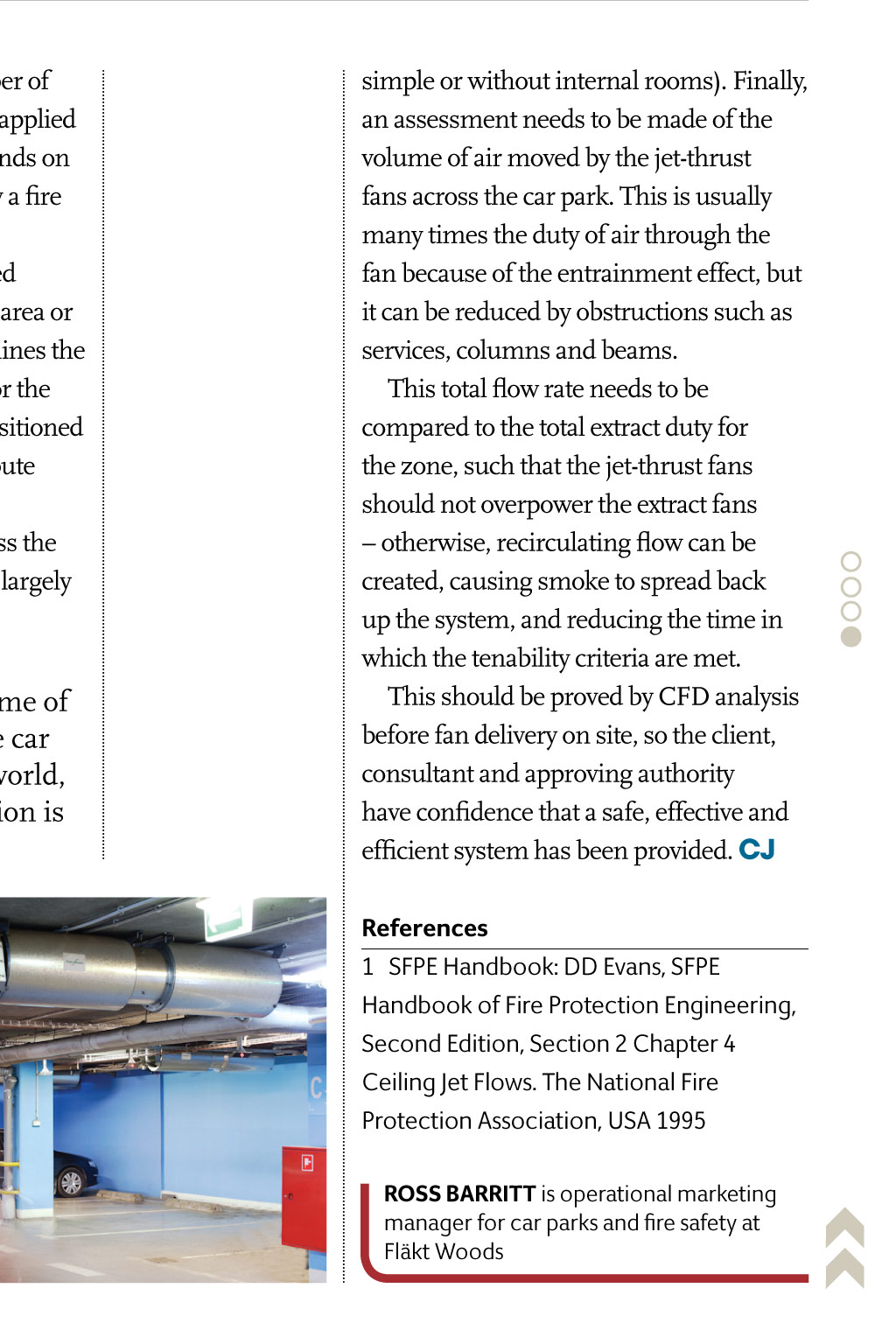









Car parks ventilation systems smoKe And reAr-VieW mirrors When designing a car park ventilation system incorporating fire and smoke control, there are several approaches that can be taken depending on the type of facility. Flkt Woods Ross Barritt, explains the regulations and system design C ar park ventilation is essential for several reasons. Pollution control is perhaps the most obvious, but emergency ventilation the control of smoke and toxic fumes in the event of a fire is equally important, although only used in extreme circumstances. Even though the UK has some of the most comprehensive car park regulations in the world, the guidance on ventilation is quite limited. The primary prescriptive requirement is defined by Approved Documents B and F, in which the limits of natural ventilation are defined (if this cant be achieved, the required extract flow rate is specified). Meanwhile, BS7346-7 is specifically written for the ventilation of smoke and heat in car parks but the basic set of requirements in this document is the same as in the Approved Documents. It does, however, go into further detail about the design of jet-thrust systems to achieve the prescriptive requirements of Approved Documents B and F, as well as defining other types of ventilation systems. Jet-thrust systems are among the most popular types of car park ventilation, taking over from traditional systems because of their reduced life-cycle cost Smoke-clearance systems use robust, traditional methods that have been developed over time; for Approved Document B, this relates to an extract volume flow rate of 10 air changes per hour. Approved Document B also stipulates that the extract duty must be shared by at least two fans or systems, for redundancy, and that the fans should be rated to 300C for one hour (required by law within Europe, in accordance with BSEN12101-3). BS7346-7 states: The objective of a smoke-clearance system is to assist firefighters by providing ventilation, allowing for speedier clearance of smoke once the fire has been extinguished, and to help reduce smoke density and temperature during the course of the fire. It is not specifically intended to maintain any area of the car park free from smoke, to limit smoke density or temperature to within any limits, or to assist means of escape. If a smoke-clearance system is to be used within a basement car park, building authorities tend to require a sprinkler system, as defined by Approved Document B. While this can be mitigated in smaller car parks, or by a fire consultant carrying out a risk assessment, the easiest way to reviewed in a firefighter access system as the occupant escape is required for the early stages of the fire, and the firefighter access for the latter stages. For a smoke-control solution to be effective, an accurate calculation is essential. However, airflow behaviour is difficult and complicated to predict. One of the main equations for calculating the mass of smoke generated by a car fire is stated in BRE 368 as: M = CePY3/2 where: M = Mass rate of smoke production (kg/sec) P = Perimeter of fire (m) Y = Height of clear layer (m) Ce = Constant Once the mass of smoke has been calculated, the controlling velocity can also be calculated using an equation such as Heseldens method1 of predicting and easier installation, as they do not use ductwork. They feature reduced external noise levels, a cleaner, neater appearance, and importantly truly symmetrical blades for a fully reversible design if required. This means the air can be directed to the closest extract point, depending on where the fire is located. The use of jet-thrust systems also creates more space, optimising car park use. Fire and smoke-control systems There are three fire and smoke-control systems to consider: smoke and heat exhaust ventilation; smoke clearance; and smoke control. Deciding which solution is most appropriate largely depends on the car park and any specific characteristics it has. With many types of car park design in the UK, their different properties must be taken into consideration such as whether they have a tunnel or stacking system design, have open sides, are below ground, have high ceilings, or are used for deliveries. smoke and heat exhaust ventilation systems (shevs) Shevs work by producing a smoke reservoir. They are based on smokeextract systems primarily developed for shopping centres, so are best suited to very tall car parks, where an extract point can be located at, or close to, the ceiling. The majority of UK car parks are height constrained in order to save excavation costs or to fit in multiple levels of parking, so the scope for using Shevs is quite limited. smoke-clearance systems (fire smoke purging) Smoke-clearance systems are an appropriate solution for the majority of UK car parks, especially if there is a sprinkler system in place. Indeed, they are the most widely used ventilation method, and make it simple and easy for operators to give the required level of proof to the approving authorities. eliminate the need for a sprinkler system and the associated requirement for a permanent tank of water/guaranteed water supply would be to implement a smoke-control solution. smoke-control system This is a fire-engineered solution; its design is based on predicting how large a fire would be in a specific car park, with or without a sprinkler system. It takes into account a car on fire within the car park and designs the system around controlling the smoke produced. The designer calculates how much smoke there would be and how much air needs to be extracted the controlling velocity. Smoke-control solutions are best suited to large car parks, because they can smoke velocity. (There are a number of other calculations that can also be applied the use of them very much depends on the specific project layout and how a fire would spread.) The controlling velocity applied across the car park cross-sectional area or zone cross-sectional area determines the minimum extract duty required for the system. Jet-thrust fans are then positioned within the car park space to distribute the supply air and ensure that this controlling velocity is applied across the facility (since car park geometry is largely Although the UK has some of the most comprehensive car park regulations in the world, the guidance on ventilation is quite limited reduce the total volume of air extracted when zoned, or can be used to provide an increased level of life safety if a facility is regarded as at risk for example, if it is next to a bank or data centre. BS7346-7 doesnt state how to design a smoke-control solution, but it does define two main types of design fire and two main criteria for designing the system: The fire can be sprinkler-controlled or non-sprinkler-controlled, resulting in either a 4MW or 8MW design-fire size respectively. This is supported by live-fire test data compiled by the BRE showing, for a typical car fire, 4MW maximum heat-release rate is appropriate and that, for a multi-car fire, the maximum heat-release rate can increase significantly. The BRE also noted that, for a car-stacking system, sprinklers should be fitted to each level of parking, to reduce the risk of a very large fire as lower-level cars can ignite vehicles above and beside them. The system can either be designed for firefighter access or occupant escape, where the tenability criteria for occupant escape are more onerous than for firefighter access, as the fire brigade is well-equipped with insulated clothing and breathing apparatus. However, both sets of criteria tend to be simple or without internal rooms). Finally, an assessment needs to be made of the volume of air moved by the jet-thrust fans across the car park. This is usually many times the duty of air through the fan because of the entrainment effect, but it can be reduced by obstructions such as services, columns and beams. This total flow rate needs to be compared to the total extract duty for the zone, such that the jet-thrust fans should not overpower the extract fans otherwise, recirculating flow can be created, causing smoke to spread back up the system, and reducing the time in which the tenability criteria are met. This should be proved by CFD analysis before fan delivery on site, so the client, consultant and approving authority have confidence that a safe, effective and efficient system has been provided. cJ References 1 SFPE Handbook: DD Evans, SFPE Handbook of Fire Protection Engineering, Second Edition, Section 2 Chapter 4 Ceiling Jet Flows. The National Fire Protection Association, USA 1995 ROSS BARRITT is operational marketing manager for car parks and fire safety at Flkt Woods