

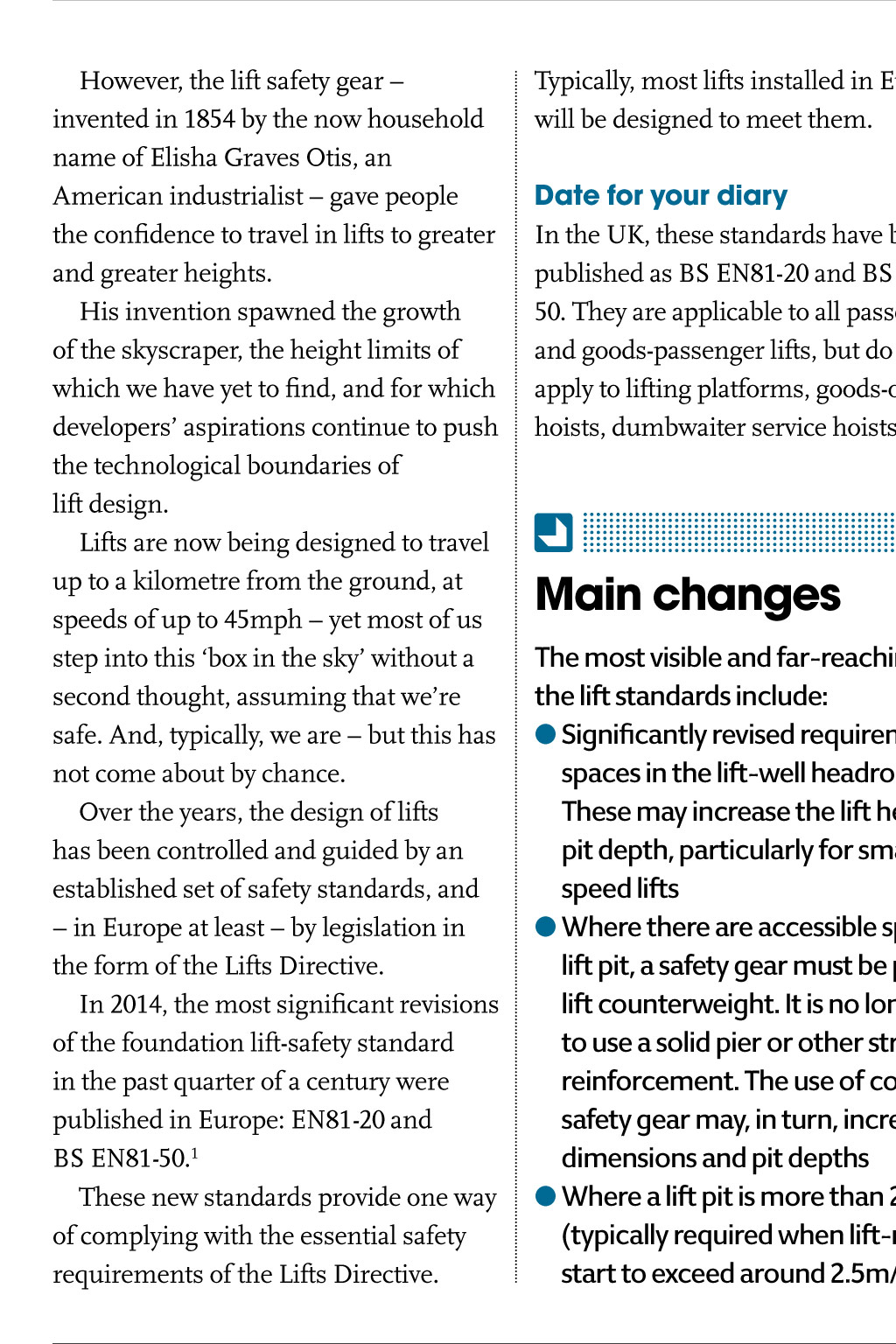
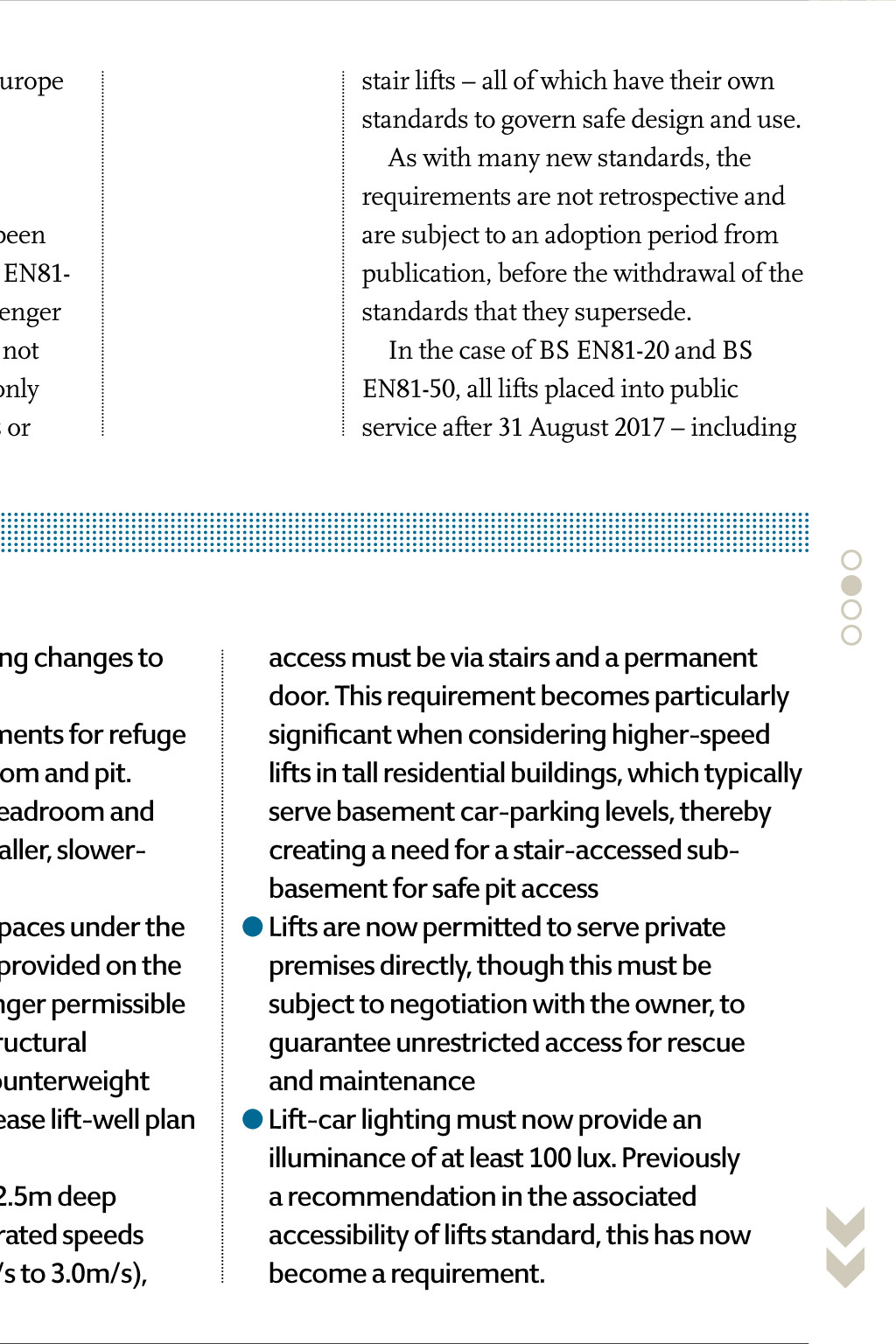
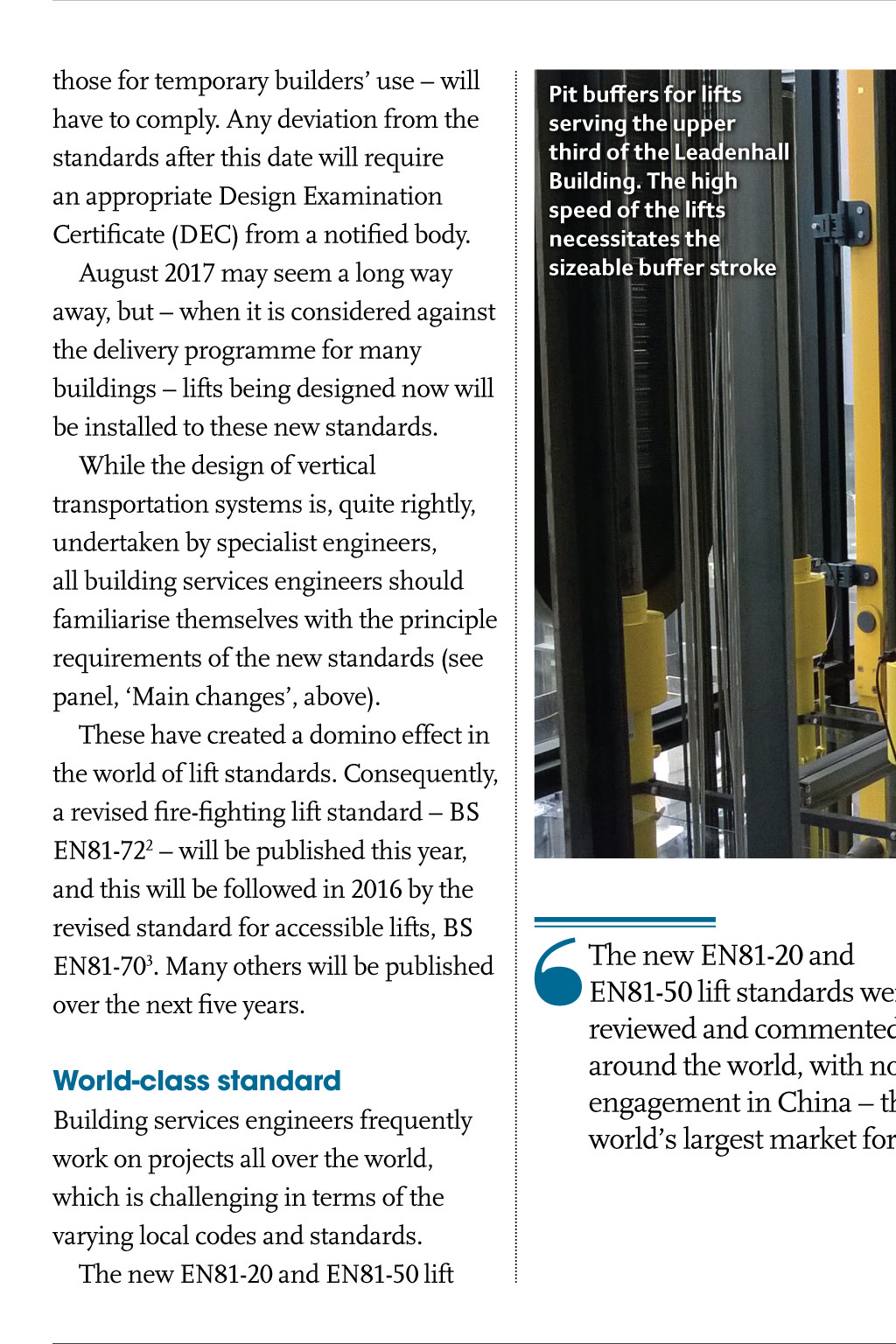
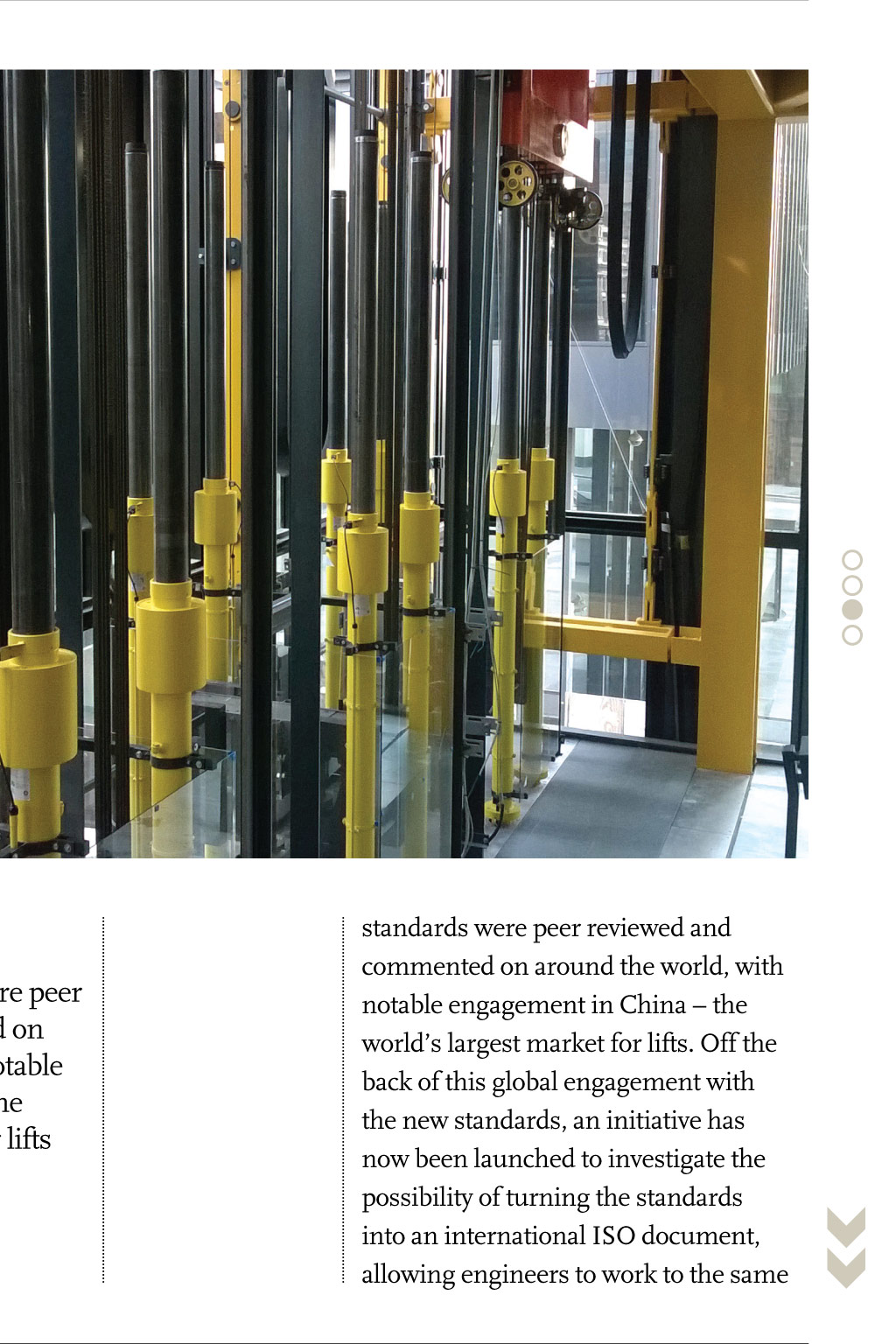
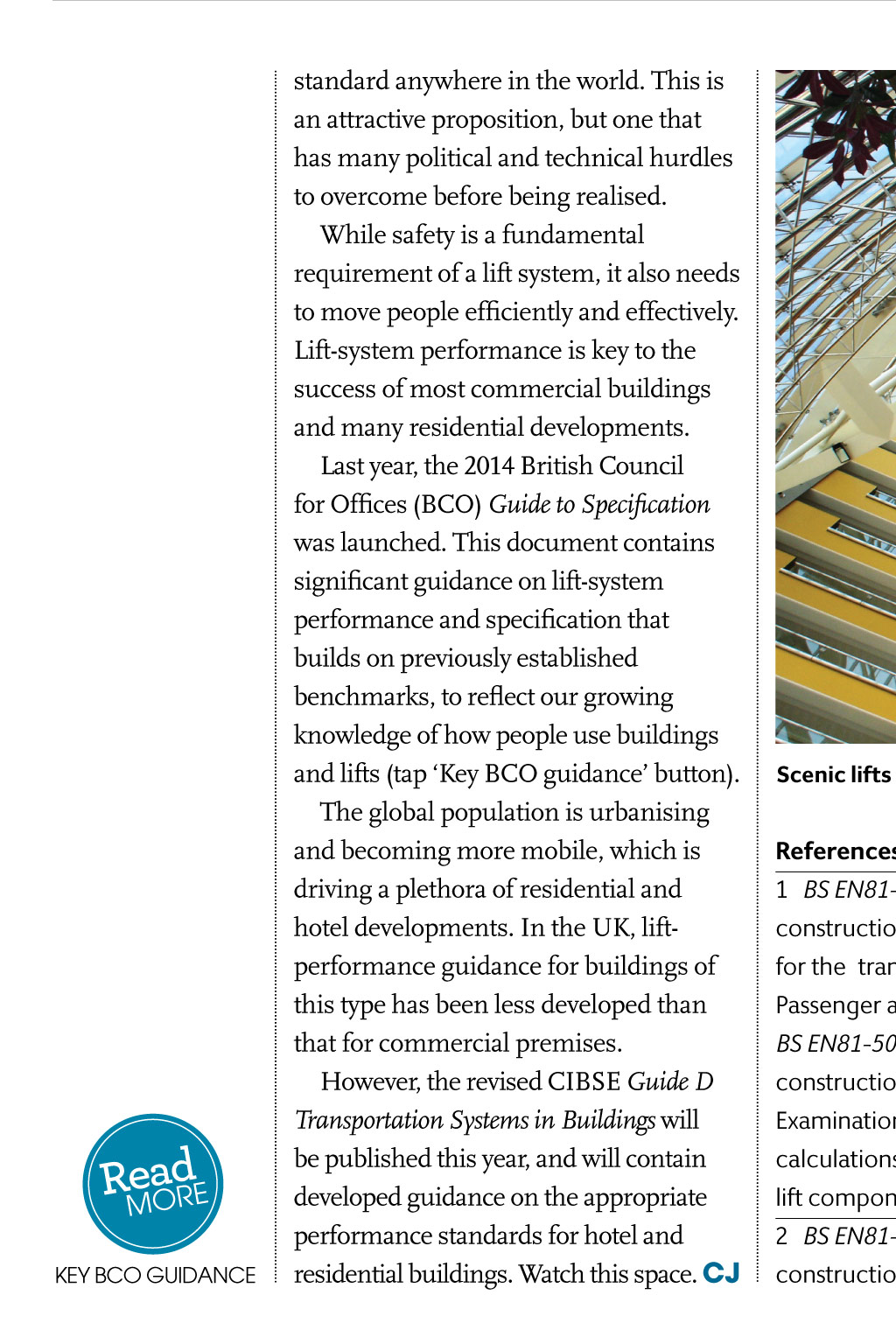
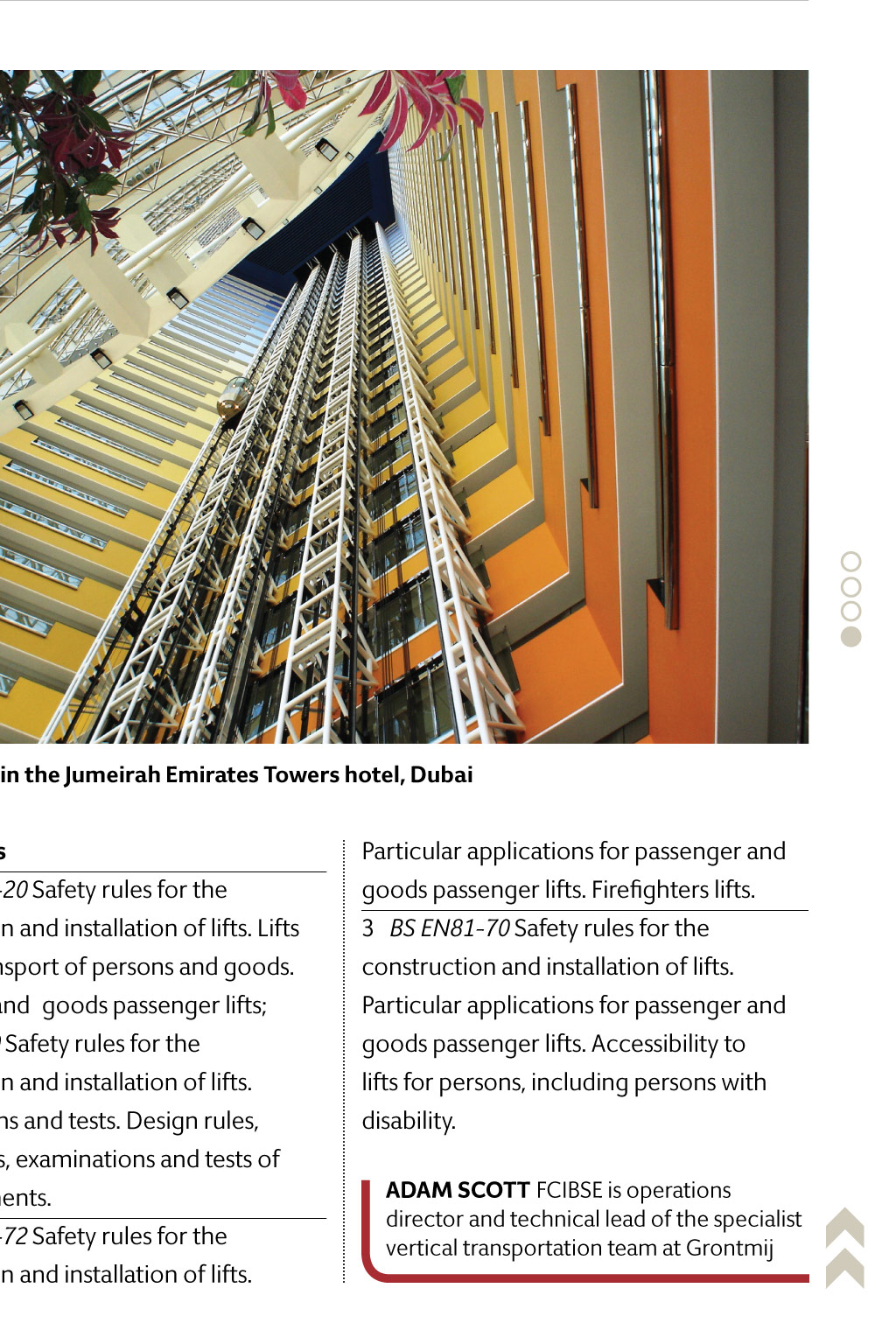









Guidance Update Lifts New lifts installed after August 2017 will have to comply with revised safety standards. Building services engineers need to be aware of the changes, says Grontmijs Adam Scott T he mid-19th century brought with it the invention of a rather mundane device that, arguably, changed the face of the developed world the lift safety gear. Up until this point, space on the lower floors of buildings was favoured over that on the upper floors because people wished to avoid the travail of walking the stairs. The height of buildings was, therefore, limited by human convenience. RAISING standards However, the lift safety gear invented in 1854 by the now household name of Elisha Graves Otis, an American industrialist gave people the confidence to travel in lifts to greater and greater heights. His invention spawned the growth of the skyscraper, the height limits of which we have yet to find, and for which developers aspirations continue to push the technological boundaries of lift design. Lifts are now being designed to travel up to a kilometre from the ground, at speeds of up to 45mph yet most of us step into this box in the sky without a second thought, assuming that were safe. And, typically, we are but this has not come about by chance. Over the years, the design of lifts has been controlled and guided by an established set of safety standards, and in Europe at least by legislation in the form of the Lifts Directive. In 2014, the most significant revisions of the foundation lift-safety standard in the past quarter of a century were published in Europe: EN81-20 and BS EN81-50.1 These new standards provide one way of complying with the essential safety requirements of the Lifts Directive. those for temporary builders use will have to comply. Any deviation from the standards after this date will require an appropriate Design Examination Certificate (DEC) from a notified body. August 2017 may seem a long way away, but when it is considered against the delivery programme for many buildings lifts being designed now will be installed to these new standards. While the design of vertical transportation systems is, quite rightly, undertaken by specialist engineers, all building services engineers should familiarise themselves with the principle requirements of the new standards (see panel, Main changes, above). These have created a domino effect in the world of lift standards. Consequently, a revised fire-fighting lift standard BS EN81-722 will be published this year, and this will be followed in 2016 by the revised standard for accessible lifts, BS EN81-703. Many others will be published over the next five years. World-class standard Building services engineers frequently work on projects all over the world, which is challenging in terms of the varying local codes and standards. The new EN81-20 and EN81-50 lift eadE RMOR KEy BCO GuIdANCE Typically, most lifts installed in Europe will be designed to meet them. stair lifts all of which have their own standards to govern safe design and use. As with many new standards, the requirements are not retrospective and are subject to an adoption period from publication, before the withdrawal of the standards that they supersede. In the case of BS EN81-20 and BS EN81-50, all lifts placed into public service after 31 August 2017 including date for your diary In the UK, these standards have been published as BS EN81-20 and BS EN8150. They are applicable to all passenger and goods-passenger lifts, but do not apply to lifting platforms, goods-only hoists, dumbwaiter service hoists or Main changes The most visible and far-reaching changes to the lift standards include: Significantly revised requirements for refuge spaces in the lift-well headroom and pit. Thesemay increase the lift headroom and pitdepth, particularly for smaller, slowerspeed lifts Where there are accessible spaces under the lift pit, a safety gear must be provided on the lift counterweight. It is no longer permissible to use a solid pier or other structural reinforcement. The use of counterweight safety gear may, in turn, increase lift-well plan dimensions and pit depths Where a lift pit is more than 2.5m deep (typically required when lift-rated speeds start to exceed around 2.5m/s to 3.0m/s), access must be via stairs and a permanent door. This requirement becomes particularly significant when considering higher-speed lifts in tall residential buildings, which typically serve basement car-parking levels, thereby creatinga need for a stair-accessed subbasement for safe pit access Lifts are now permitted to serve private premises directly, though this must be subject to negotiation with the owner, to guarantee unrestricted access for rescue andmaintenance Lift-car lighting must now provide an illuminance of at least 100 lux. Previously a recommendation in the associated accessibility of lifts standard, this has now become a requirement. Pit buffers for lifts serving the upper third of the Leadenhall Building. The high speed of the lifts necessitates the sizeable buffer stroke The new EN81-20 and EN81-50 lift standards were peer reviewed and commented on around the world, with notable engagement in China the worlds largest market for lifts standard anywhere in the world. This is an attractive proposition, but one that has many political and technical hurdles to overcome before being realised. While safety is a fundamental requirement of a lift system, it also needs to move people efficiently and effectively. Lift-system performance is key to the success of most commercial buildings and many residential developments. Last year, the 2014 British Council for Offices (BCO) Guide to Specification was launched. This document contains significant guidance on lift-system performance and specification that builds on previously established benchmarks, to reflect our growing knowledge of how people use buildings and lifts (tap Key BCO guidance button). The global population is urbanising and becoming more mobile, which is driving a plethora of residential and hotel developments. In the UK, liftperformance guidance for buildings of this type has been less developed than that for commercial premises. However, the revised CIBSE Guide D Transportation Systems in Buildings will be published this year, and will contain developed guidance on the appropriate performance standards for hotel and residential buildings. Watch this space. cJ standards were peer reviewed and commented on around the world, with notable engagement in China the worlds largest market for lifts. Off the back of this global engagement with the new standards, an initiative has now been launched to investigate the possibility of turning the standards into an international ISO document, allowing engineers to work to the same Scenic lifts in the Jumeirah Emirates Towers hotel, Dubai References Particular applications for passenger and 1 BS EN81-20 Safety rules for the goods passenger lifts. Firefighters lifts. construction and installation of lifts. Lifts 3 BS EN81-70 Safety rules for the for thetransport of persons and goods. construction and installation of lifts. Passenger andgoods passenger lifts; Particular applications for passenger and BS EN81-50 Safety rules for the goods passenger lifts. Accessibility to construction and installation of lifts. lifts for persons, including persons with Examinations and tests. Design rules, disability. calculations, examinations and tests of lift components. 2 BS EN81-72 Safety rules for the construction and installation of lifts. ADAM SCoTT FCIBSE is operations director and technical lead of the specialist vertical transportation team at Grontmij KEy BCO GuIdANCE Revised demand templates for both morning and lunchtime lift traffic. Peak fiveminute morning demand is now 12% of served population rather than 15%, but the traffic is no longer modelled as a simplistic 100% up, but a more realistic 85% up/10% down/5% interfloor. Lunchtime demand continues to be seen as the most taxing for lifts, with a five-minute peak of 13% of the served population Car loadings have been revised to be more realistic. We all know you never travel in a 21-person-rated lift car with 20 other people there simply isnt sufficient space; lifts fail to fill to their rated capacity. Typically, people consider a 21-person lift to be full at around 80% of its actual capacity, not its rated capacity. Actual capacity is determined in a logical manner by assessing the area of the lift car and dividing it by the space required by a typical person; for a 21-person car this equates to 13 people. There is no longer any further reduction in car loading for scenic lift cars because car loadings have been observed as lower, regardless of the type of lift Performance metrics in terms of target average waiting times and average times to destination remain unchanged from the 2009guide, though they are now measured across all served floors. However, it should be noted that all lift-system performance criteria are averages, not maximums an often misunderstood principle Where not all lifts serve all floors, the performance to and from those floors with restricted lift service should be assessed. Theprevalence of destination control provides designers with the ability to drop lifts off at low floors to enhance the floor efficiencies at the valuable upper levels. This is good to consider in principle, but does potentially compromise lift performance at those valuable floors.