


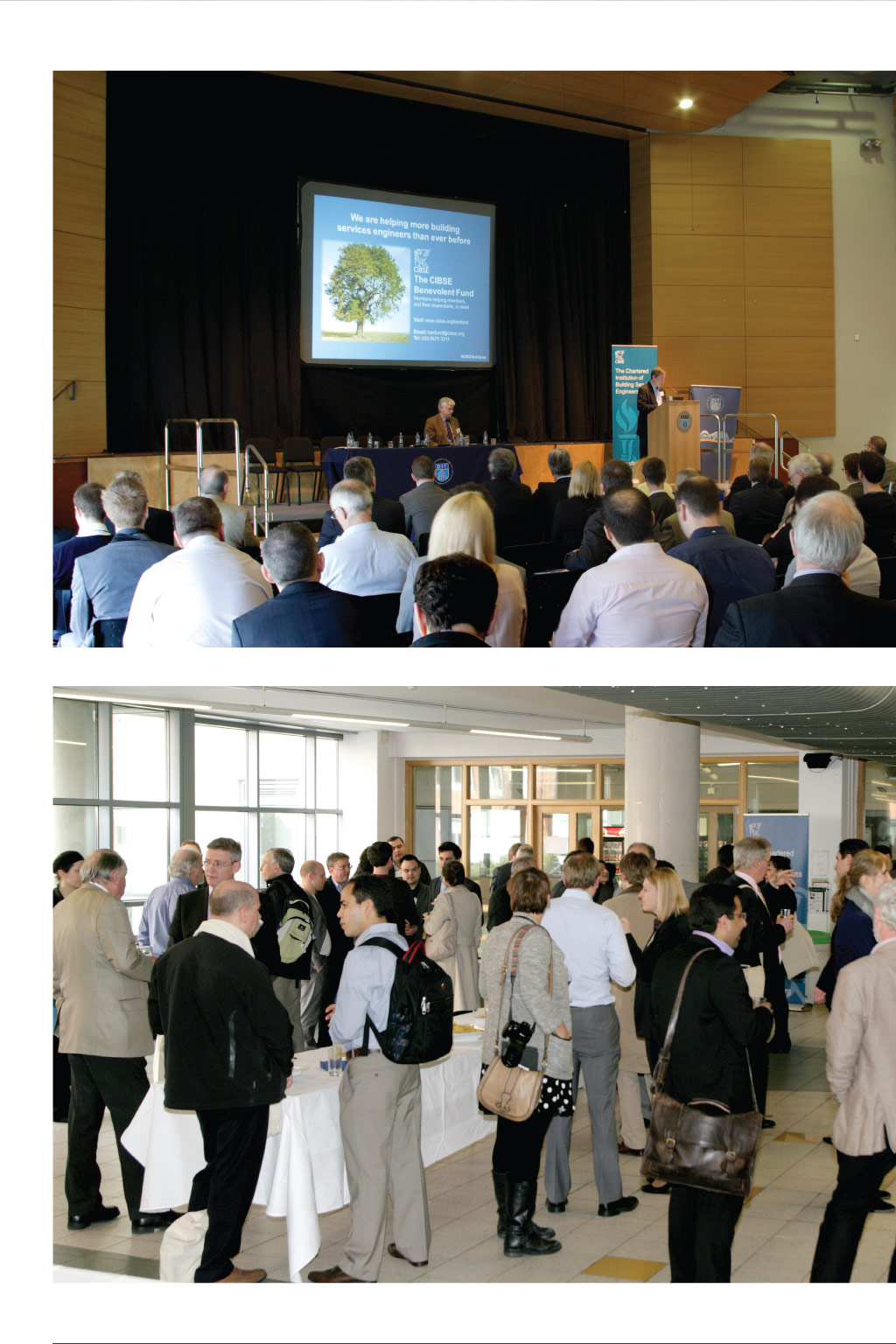
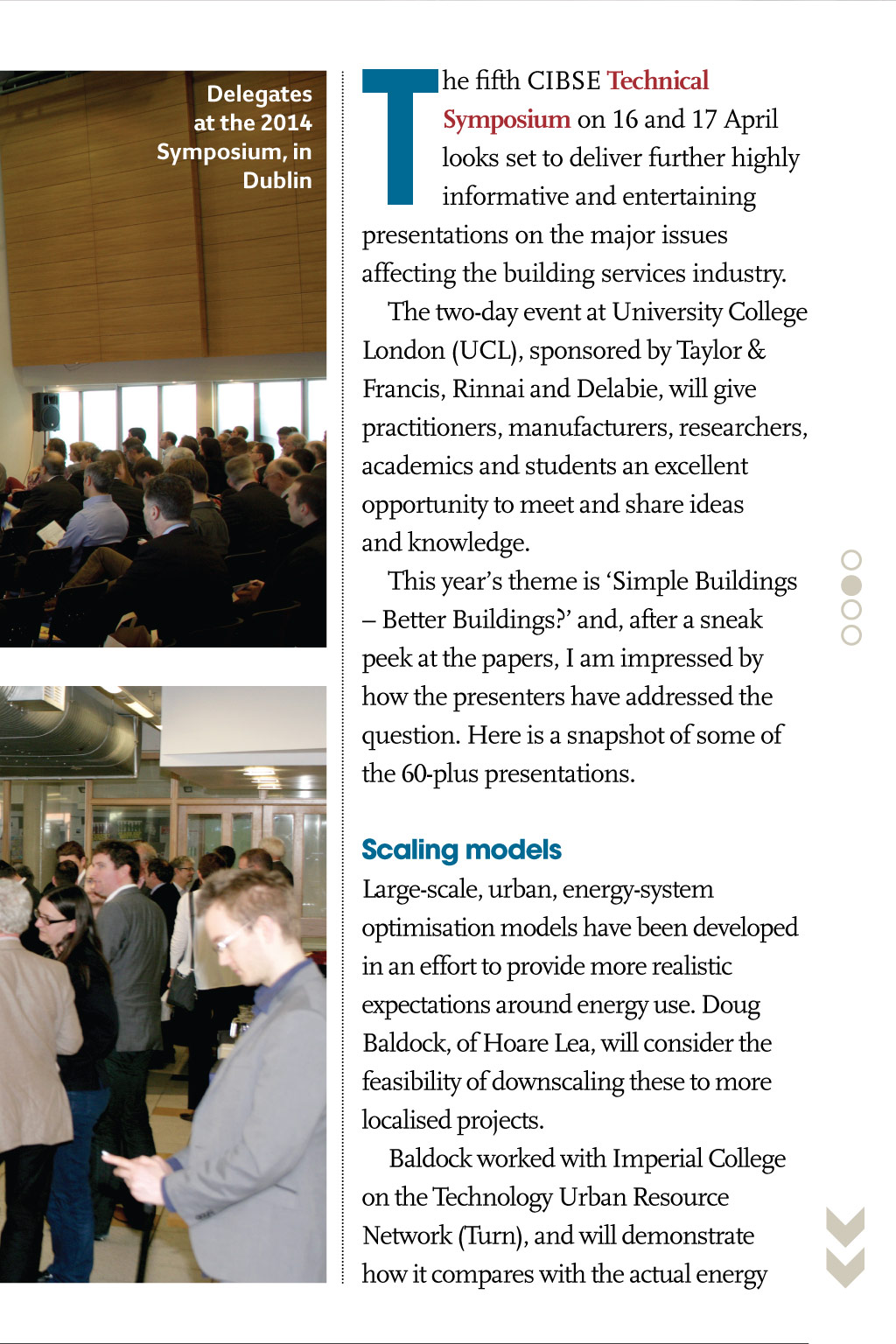
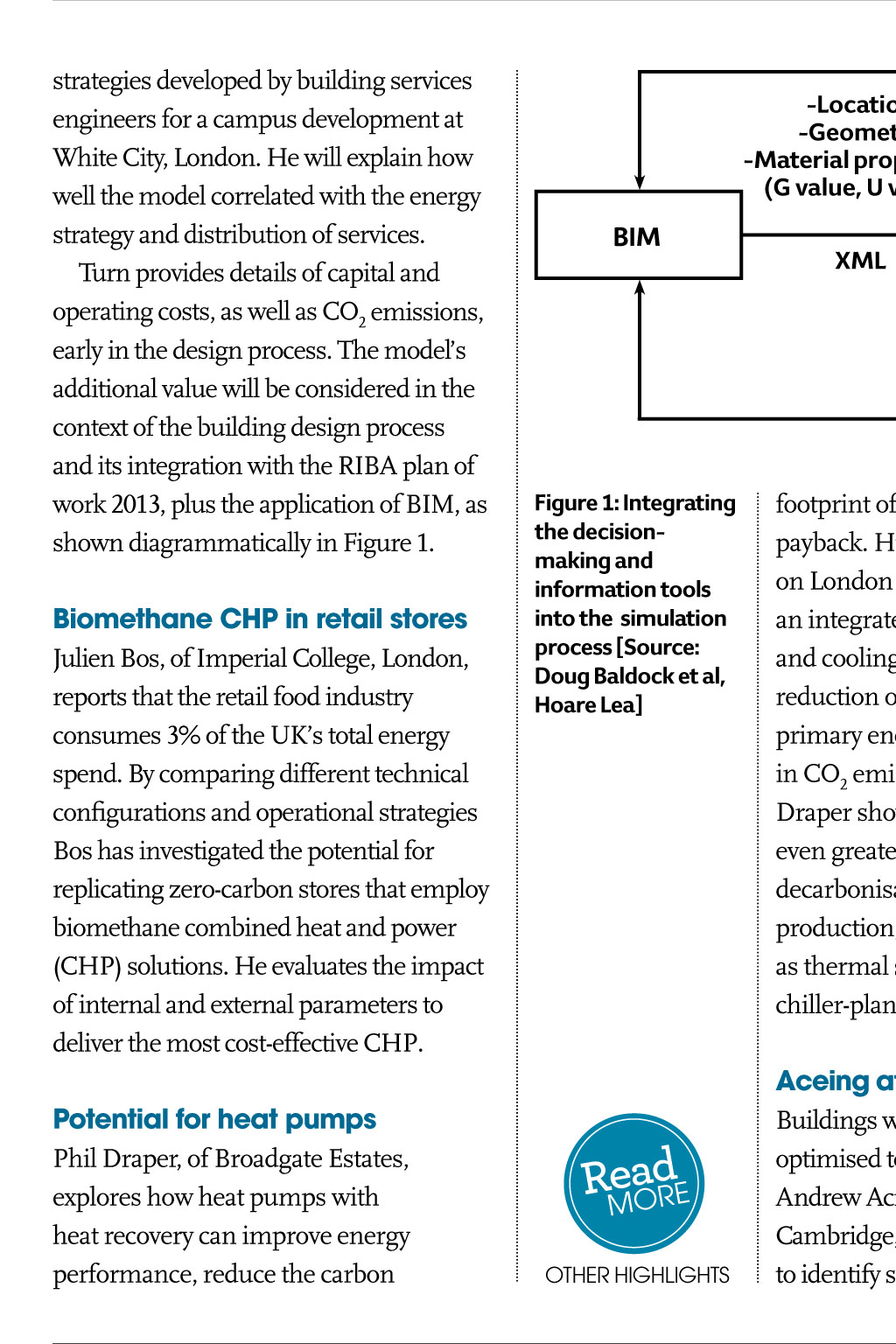
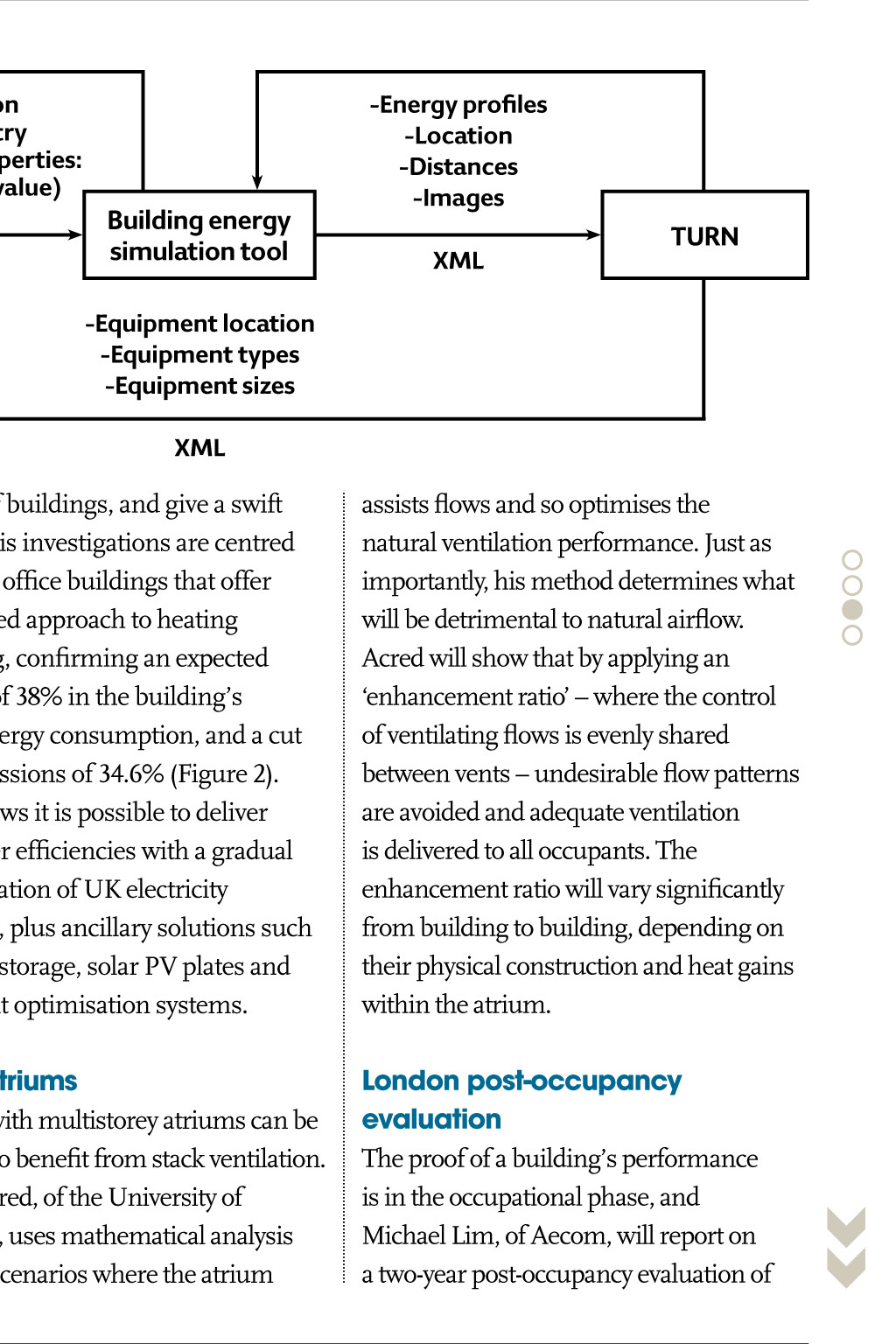
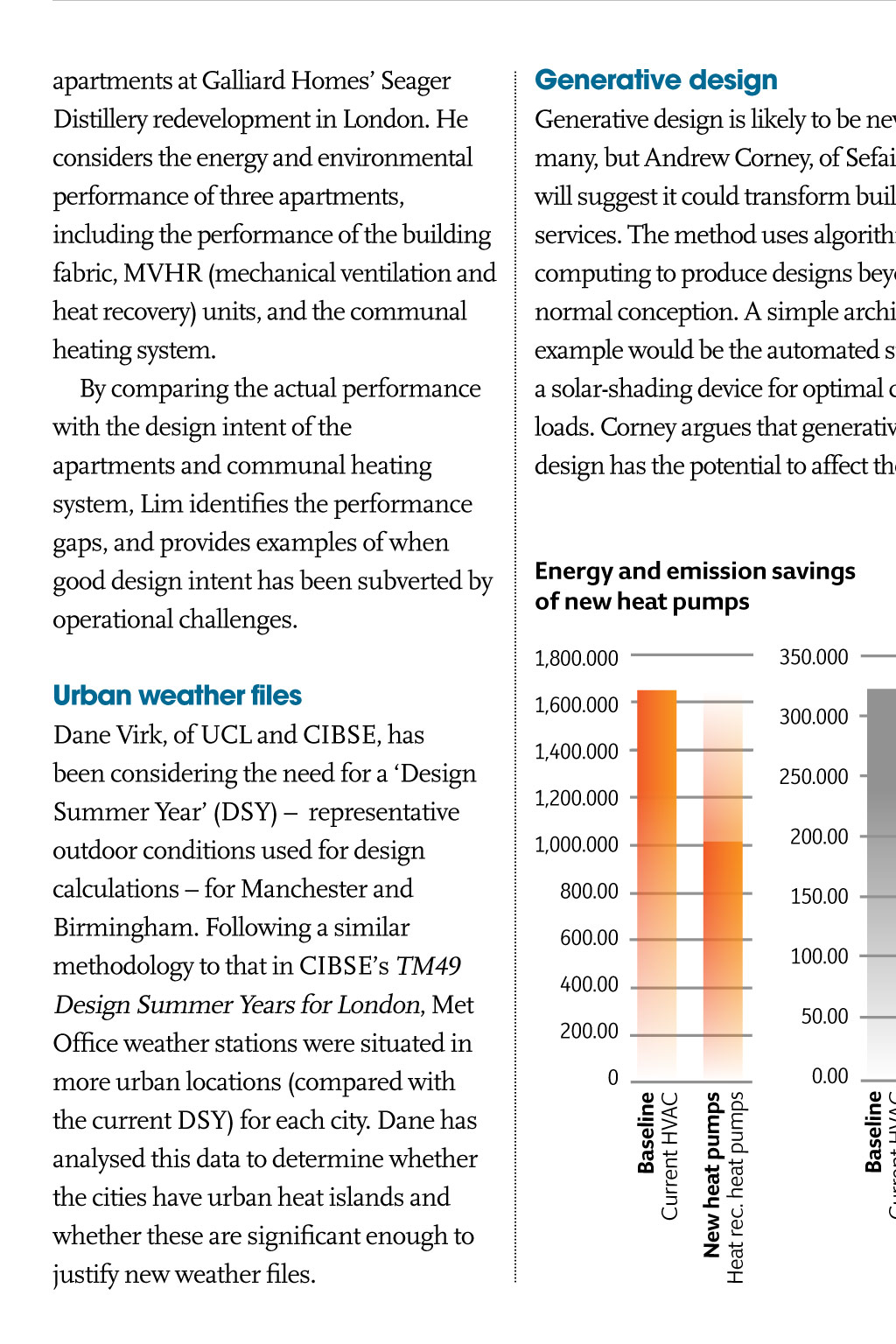
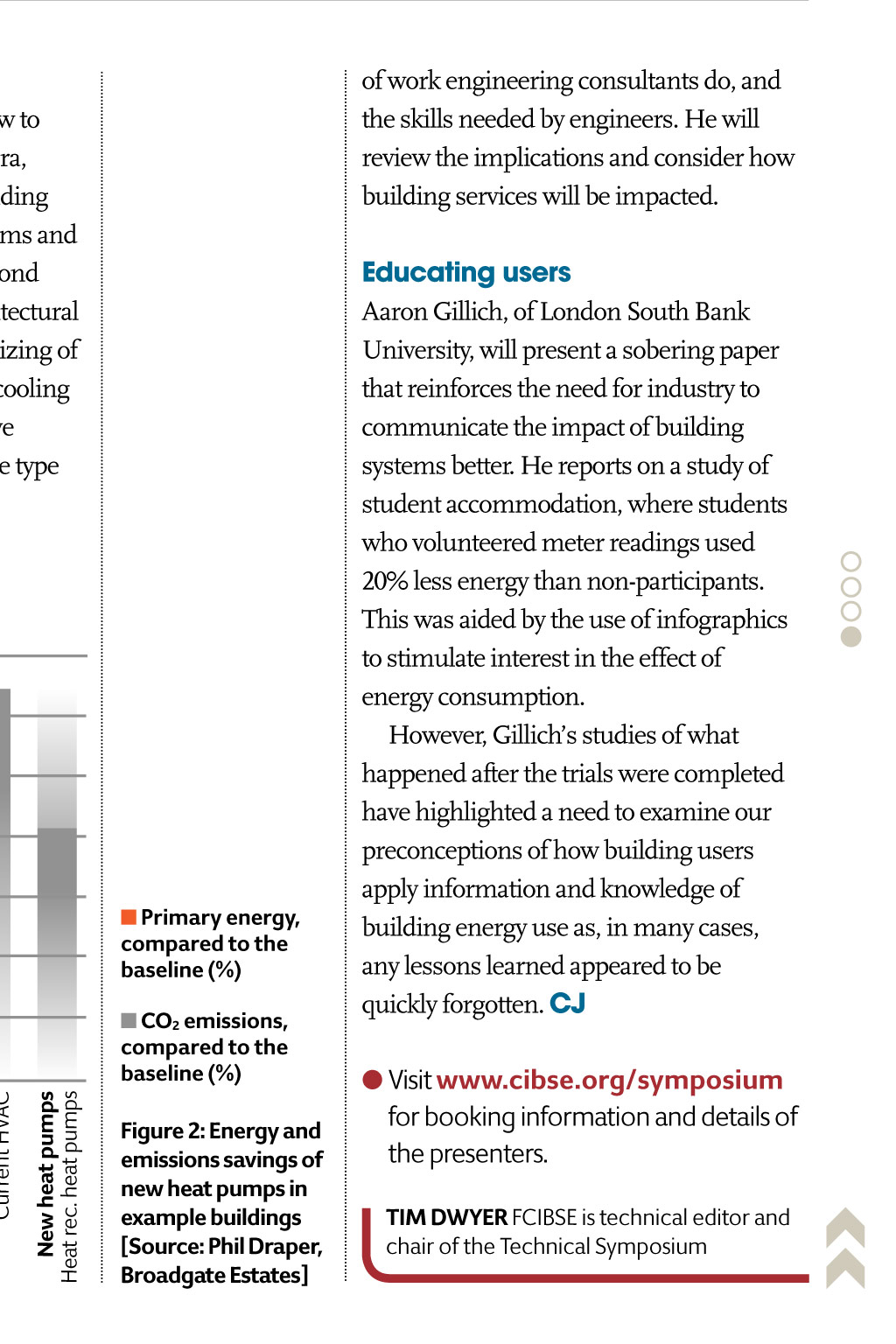










Technical Symposium Overview The venue for this years event, UCL aRe siMPle BuildinGs bETTEr bUILdInGS? Academics and practitioners will discuss what makes a successful building at CIBSEs Technical Symposium this month. Tim Dwyer selects eight presentations that reflect the breadth of knowledge on display at the event Delegates at the 2014 Symposium, in Dublin Scaling models Large-scale, urban, energy-system optimisation models have been developed in an effort to provide more realistic expectations around energy use. Doug Baldock, of Hoare Lea, will consider the feasibility of downscaling these to more localised projects. Baldock worked with Imperial College on the Technology Urban Resource Network (Turn), and will demonstrate how it compares with the actual energy otHeR HiGHliGHts A new guide to school design will be launched at the Symposium. CIBSE TM57 Integrated School Design includes post-occupancy evaluation studies, including at Loxford School. The co-author discusses how TM57 will benefit designers in an interview in the same supplement. Jess Tindall discusses his poster on hot water and cold water designe MoR flow rates, and the dangers of oversizing. Read potential for heat pumps Phil Draper, of Broadgate Estates, explores how heat pumps with heat recovery can improve energy performance, reduce the carbon apartments at Galliard Homes Seager Distillery redevelopment in London. He considers the energy and environmental performance of three apartments, including the performance of the building fabric, MVHR (mechanical ventilation and heat recovery) units, and the communal heating system. By comparing the actual performance with the design intent of the apartments and communal heating system, Lim identifies the performance gaps, and provides examples of when good design intent has been subverted by operational challenges. BIM XML -Energy profiles -Location -Distances -Images XML TURN -Equipment location -Equipment types -Equipment sizes XML Figure 1: Integrating the decisionmaking and information tools into the simulation process [Source: Doug Baldock et al, Hoare Lea] eade RMoR otHeR HiGHliGHts footprint of buildings, and give a swift payback. His investigations are centred on London office buildings that offer an integrated approach to heating and cooling, confirming an expected reduction of 38% in the buildings primary energy consumption, and a cut in CO2 emissions of 34.6% (Figure 2). Draper shows it is possible to deliver even greater efficiencies with a gradual decarbonisation of UK electricity production, plus ancillary solutions such as thermal storage, solar PV plates and chiller-plant optimisation systems. assists flows and so optimises the natural ventilation performance. Just as importantly, his method determines what will be detrimental to natural airflow. Acred will show that by applying an enhancement ratio where the control of ventilating flows is evenly shared between vents undesirable flow patterns are avoided and adequate ventilation is delivered to all occupants. The enhancement ratio will vary significantly from building to building, depending on their physical construction and heat gains within the atrium. Aceing atriums Buildings with multistorey atriums can be optimised to benefit from stack ventilation. Andrew Acred, of the University of Cambridge, uses mathematical analysis to identify scenarios where the atrium London post-occupancy evaluation The proof of a buildings performance is in the occupational phase, and Michael Lim, of Aecom, will report on a two-year post-occupancy evaluation of Generative design Generative design is likely to be new to many, but Andrew Corney, of Sefaira, will suggest it could transform building services. The method uses algorithms and computing to produce designs beyond normal conception. A simple architectural example would be the automated sizing of a solar-shading device for optimal cooling loads. Corney argues that generative design has the potential to affect the type of work engineering consultants do, and the skills needed by engineers. He will review the implications and consider how building services will be impacted. Energy and emission savings of new heat pumps 350.000 1,800.000 1,600.000 300.000 1,400.000 250.000 1,200.000 1,000.000 200.00 800.00 150.00 600.00 Primary energy, compared to the baseline (%) 100.00 400.00 50.00 200.00 CO2 emissions, compared to the baseline (%) 0.00 New heat pumps Heat rec. heat pumps 0 Baseline Current HVAC Urban weather files Dane Virk, of UCL and CIBSE, has been considering the need for a Design Summer Year (DSY) representative outdoor conditions used for design calculations for Manchester and Birmingham. Following a similar methodology to that in CIBSEs TM49 Design Summer Years for London, Met Office weather stations were situated in more urban locations (compared with the current DSY) for each city. Dane has analysed this data to determine whether the cities have urban heat islands and whether these are significant enough to justify new weather files. Building energy simulation tool New heat pumps Heat rec. heat pumps biomethane cHp in retail stores Julien Bos, of Imperial College, London, reports that the retail food industry consumes 3% of the UKs total energy spend. By comparing different technical configurations and operational strategies Bos has investigated the potential for replicating zero-carbon stores that employ biomethane combined heat and power (CHP) solutions. He evaluates the impact of internal and external parameters to deliver the most cost-effective CHP. -Location -Geometry -Material properties: (G value, U value) Baseline Current HVAC strategies developed by building services engineers for a campus development at White City, London. He will explain how well the model correlated with the energy strategy and distribution of services. Turn provides details of capital and operating costs, as well as CO2 emissions, early in the design process. The models additional value will be considered in the context of the building design process and its integration with the RIBA plan of work 2013, plus the application of BIM, as shown diagrammatically in Figure 1. T he fifth CIBSE Technical Symposium on 16 and 17 April looks set to deliver further highly informative and entertaining presentations on the major issues affecting the building services industry. The two-day event at University College London (UCL), sponsored by Taylor & Francis, Rinnai and Delabie, will give practitioners, manufacturers, researchers, academics and students an excellent opportunity to meet and share ideas and knowledge. This years theme is Simple Buildings Better Buildings? and, after a sneak peek at the papers, I am impressed by how the presenters have addressed the question. Here is a snapshot of some of the 60-plus presentations. Figure 2: Energy and emissions savings of new heat pumps in example buildings [Source: Phil Draper, Broadgate Estates] Educating users Aaron Gillich, of London South Bank University, will present a sobering paper that reinforces the need for industry to communicate the impact of building systems better. He reports on a study of student accommodation, where students who volunteered meter readings used 20% less energy than non-participants. This was aided by the use of infographics to stimulate interest in the effect of energy consumption. However, Gillichs studies of what happened after the trials were completed have highlighted a need to examine our preconceptions of how building users apply information and knowledge of building energy use as, in many cases, any lessons learned appeared to be quickly forgotten. cJ l Visit www.cibse.org/symposium for booking information and details of the presenters. TIM DwYER FCIBSE is technical editor and chair of the Technical Symposium