


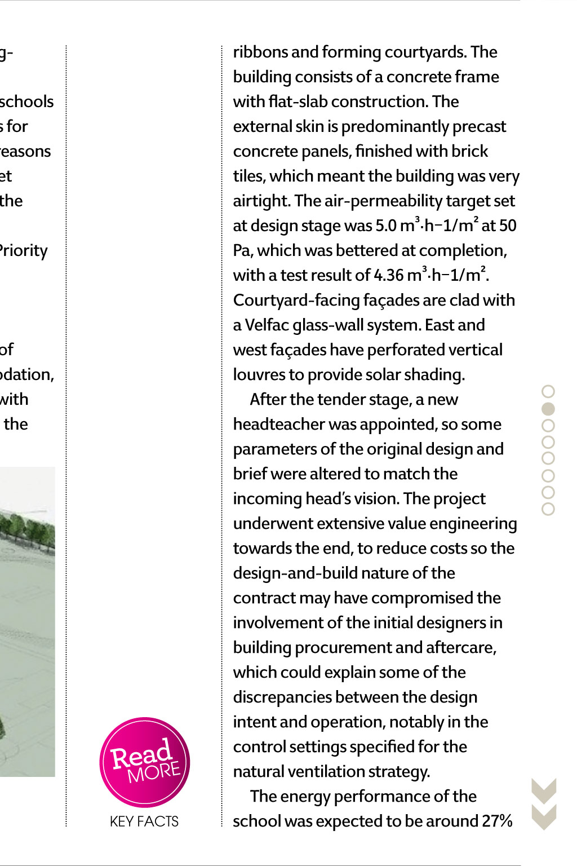
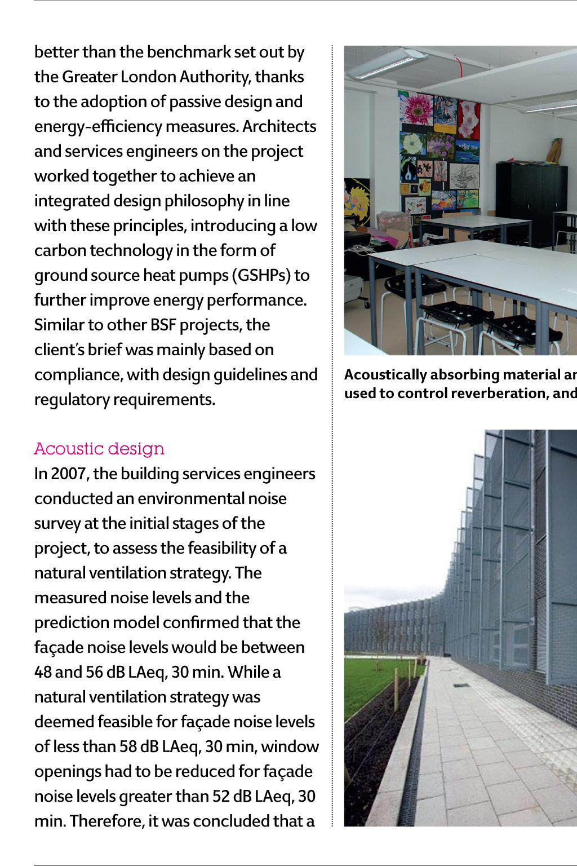
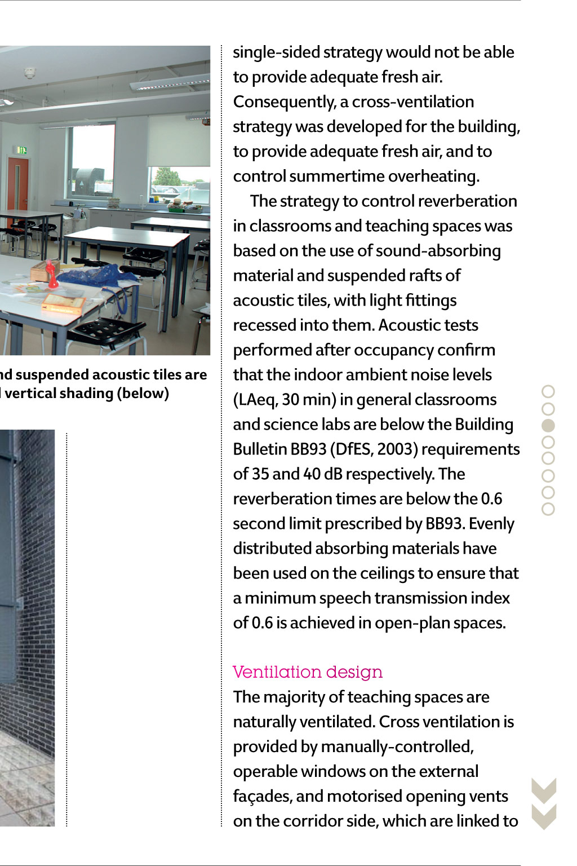
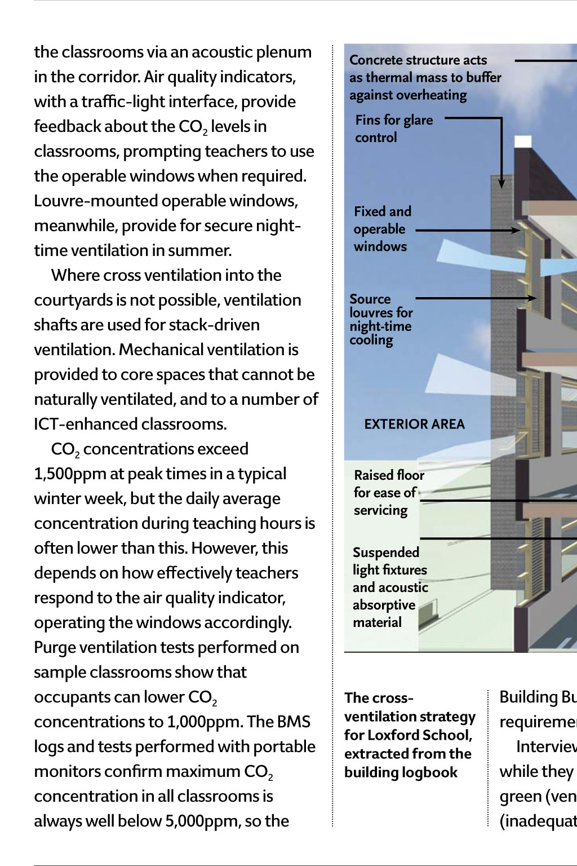
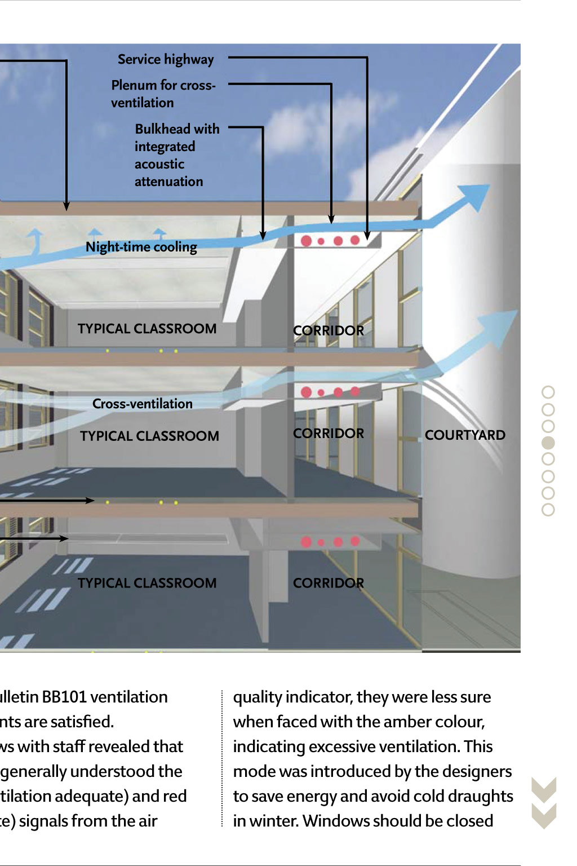
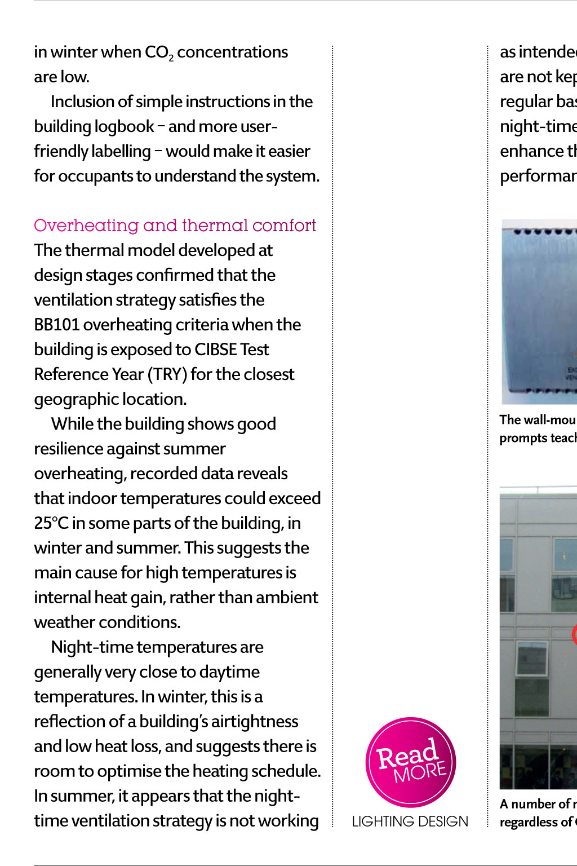
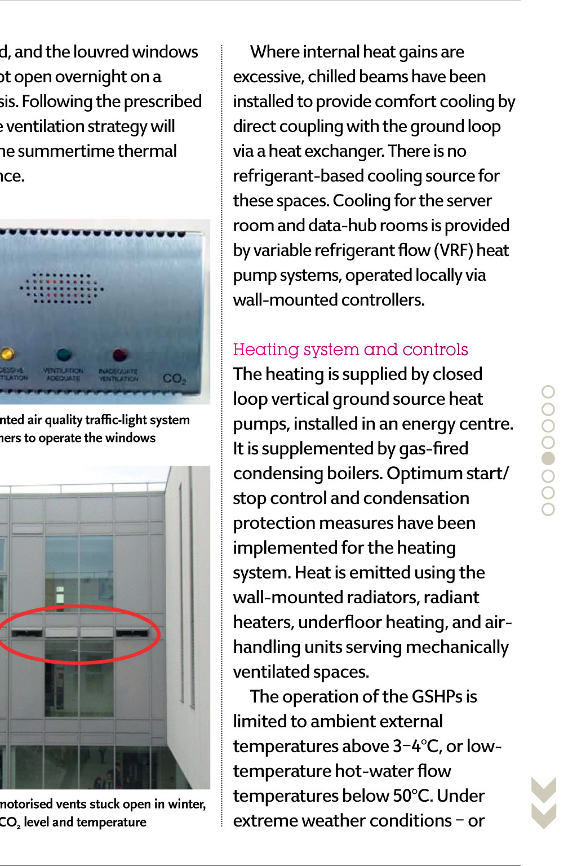
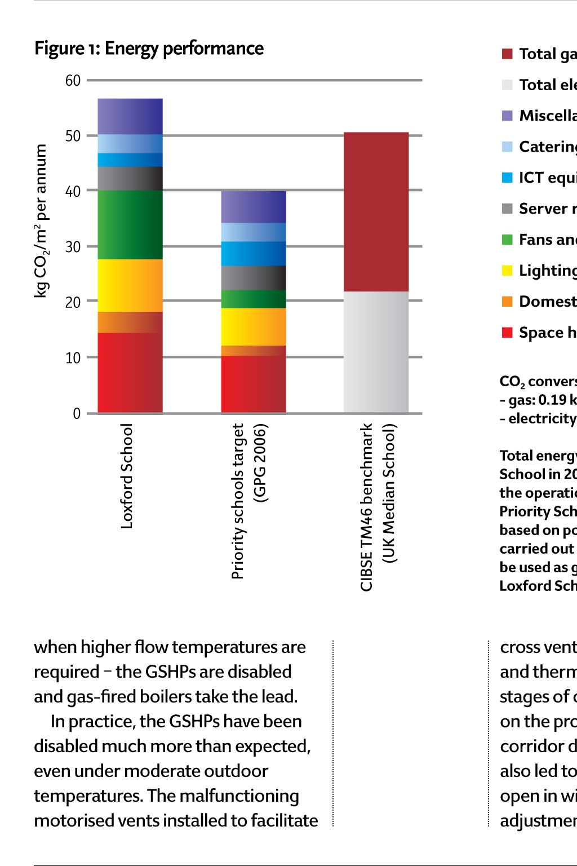
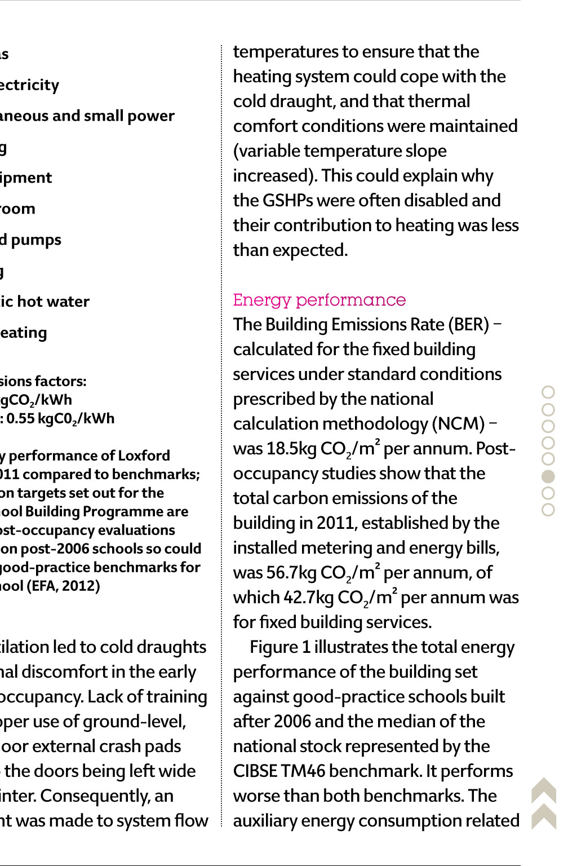
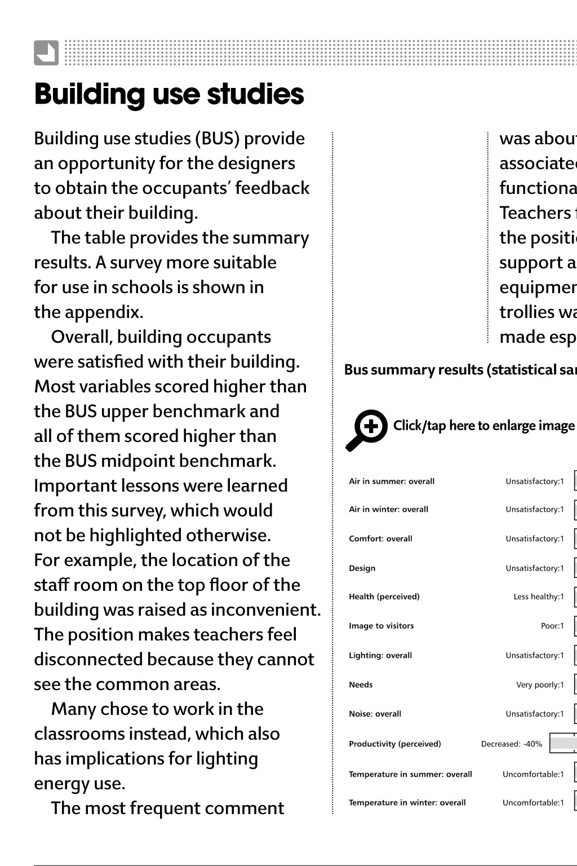
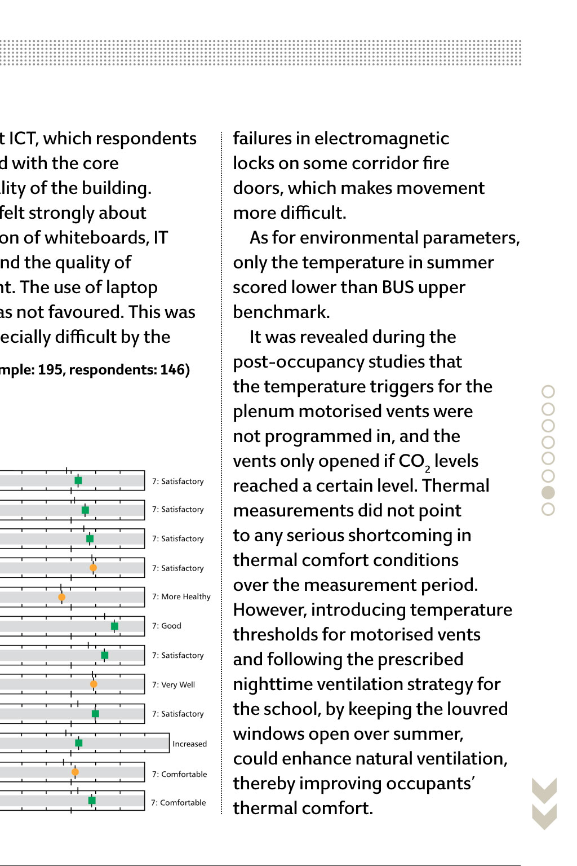
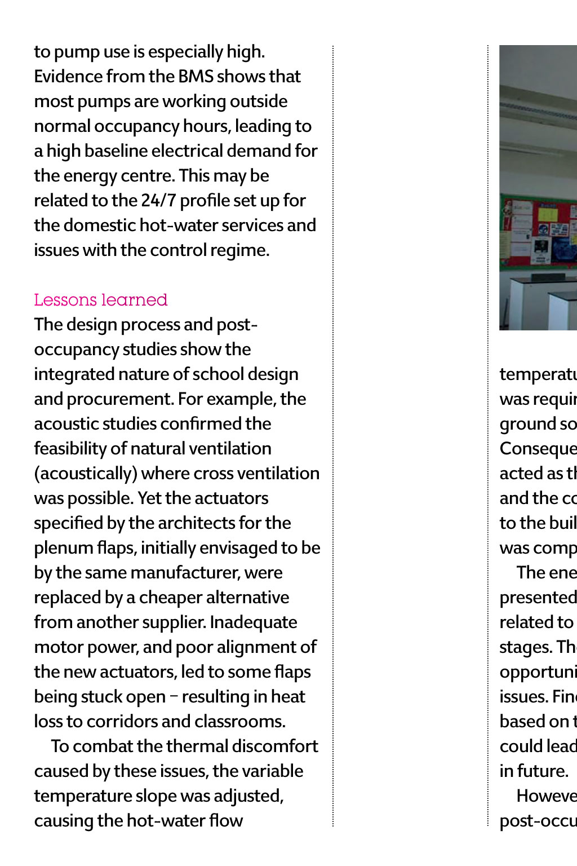
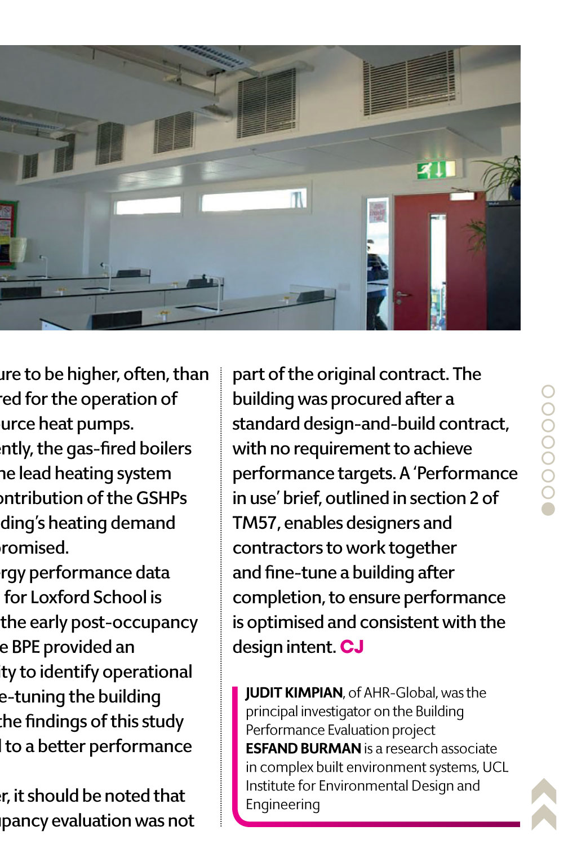

















Performance Gap LoxFord SChooL CoulD do better Loxford School may have achieved a BREEAM Excellent rating, but a postoccupancy evaluation by Judit Kimpian and Esfand Burman revealed how value engineering and a lack of training on operational use of the building can have a negative impact on actual energy use The schools entrance t he Loxford School of Science and Technology replaced an existing secondary school in the London Borough of Redbridge in 2010. The project followed the design and build procurement route, and achieved a BREEAM Excellent rating at design stage. To compare the design intent with the in-use performance, Innovate UK carried out a post-occupancy study as part of the Building Performance Evaluation (BPE) programme. A full version of the study appears in CIBSEs Technical Memorandum 57: Integrated School Design, including a section on lighting and buildinguse studies. The performance gap seen in schools procured under Building Schools for the Future (BSF) was one of the reasons the Education Funding Agency set performance in use targets for the next wave of educational establishments, built under the Priority School Building Programme. Design intent Loxford School has two ribbons of three-storey teaching accommodation, stretching from north to south, with two four-storey pods separating the eadE Rmor a 3D model of Loxford School developed during the design stages (courtesy of aedas architects) better than the benchmark set out by the Greater London Authority, thanks to the adoption of passive design and energy-efficiency measures. Architects and services engineers on the project worked together to achieve an integrated design philosophy in line with these principles, introducing a low carbon technology in the form of ground source heat pumps (GSHPs) to further improve energy performance. Similar to other BSF projects, the clients brief was mainly based on compliance, with design guidelines and regulatory requirements. KEy FACTS acoustically absorbing material and suspended acoustic tiles are used to control reverberation, and vertical shading (below) Acoustic design In 2007, the building services engineers conducted an environmental noise survey at the initial stages of the project, to assess the feasibility of a natural ventilation strategy. The measured noise levels and the prediction model confirmed that the faade noise levels would be between 48 and 56 dB LAeq, 30 min. While a natural ventilation strategy was deemed feasible for faade noise levels of less than 58 dB LAeq, 30 min, window openings had to be reduced for faade noise levels greater than 52 dB LAeq, 30 min. Therefore, it was concluded that a the classrooms via an acoustic plenum in the corridor. Air quality indicators, with a traffic-light interface, provide feedback about the CO2 levels in classrooms, prompting teachers to use the operable windows when required. Louvre-mounted operable windows, meanwhile, provide for secure nighttime ventilation in summer. Where cross ventilation into the courtyards is not possible, ventilation shafts are used for stack-driven ventilation. Mechanical ventilation is provided to core spaces that cannot be naturally ventilated, and to a number of ICT-enhanced classrooms. CO2 concentrations exceed 1,500ppm at peak times in a typical winter week, but the daily average concentration during teaching hours is often lower than this. However, this depends on how effectively teachers respond to the air quality indicator, operating the windows accordingly. Purge ventilation tests performed on sample classrooms show that occupants can lower CO2 concentrations to 1,000ppm. The BMS logs and tests performed with portable monitors confirm maximum CO2 concentration in all classrooms is always well below 5,000ppm, so the Service highway Concrete structure acts as thermal mass to buffer against overheating Plenum for crossventilation Fins for glare control Bulkhead with integrated acoustic attenuation Fixed and operable windows Night-time cooling Source louvres for night-time cooling TYPICAL CLASSROOM EXTERIOR AREA TYPICAL CLASSROOM CORRIDOR TYPICAL CLASSROOM CORRIDOR Suspended light fixtures and acoustic absorptive material Building Bulletin BB101 ventilation requirements are satisfied. Interviews with staff revealed that while they generally understood the green (ventilation adequate) and red (inadequate) signals from the air quality indicator, they wereless sure when faced with the amber colour, indicating excessive ventilation. This mode was introduced by the designers to save energy and avoid cold draughts in winter. Windows should be closed as intended, and the louvred windows are not kept open overnight on a regular basis. Following the prescribed night-time ventilation strategy will enhance the summertime thermal performance. The crossventilation strategy for Loxford School, extracted from the building logbook Where internal heat gains are excessive, chilled beams have been installed to provide comfort cooling by direct coupling with the ground loop via a heat exchanger. There is no refrigerant-based cooling source for these spaces. Cooling for the server room and data-hub rooms is provided by variable refrigerant flow (VRF) heat pump systems, operated locally via wall-mounted controllers. Heating system and controls The wall-mounted air quality traffic-light system prompts teachers to operate the windows eadE Rmor LIghTIng dESIgn A number of motorised vents stuck open in winter, regardless of CO2 level and temperature Total gas Total electricity Miscellaneous and small power 50 Catering ICT equipment 40 Server room Fans and pumps 30 Lighting Domestic hot water 20 Space heating CIBSE TM46 benchmark (UK Median School) Priority schools target (GPG 2006) 10 Loxford School COURTYARD Raised floor for ease of servicing 60 kg CO2/m2 per annum CORRIDOR Cross-ventilation Figure 1: Energy performance 0 single-sided strategy would not be able to provide adequate fresh air. Consequently, a cross-ventilation strategy was developed for the building, to provide adequate fresh air, and to control summertime overheating. The strategy to control reverberation in classrooms and teaching spaces was based on the use of sound-absorbing material and suspended rafts of acoustic tiles, with light fittings recessed into them. Acoustic tests performed after occupancy confirm that the indoor ambient noise levels (LAeq, 30 min) in general classrooms and science labs are below the Building Bulletin BB93 (DfES, 2003) requirements of 35 and 40 dB respectively. The reverberation times are below the 0.6 second limit prescribed by BB93. Evenly distributed absorbing materials have been used on the ceilings to ensure that a minimum speech transmission index of 0.6 is achieved in open-plan spaces. Ventilation design The majority of teaching spaces are naturally ventilated. Cross ventilation is provided by manually-controlled, operable windows on the external faades, and motorised opening vents on the corridor side, which are linked to in winter when CO2 concentrations are low. Inclusion of simple instructions in the building logbook and more userfriendly labelling would make it easier for occupants to understand the system. overheating and thermal comfort The thermal model developed at design stages confirmed that the ventilation strategy satisfies the BB101 overheating criteria when the building is exposed to CIBSE Test Reference Year (TRY) for the closest geographic location. While the building shows good resilience against summer overheating, recorded data reveals that indoor temperatures could exceed 25C in some parts of the building, in winter and summer. This suggests the main cause for high temperatures is internal heat gain, rather than ambient weather conditions. Night-time temperatures are generally very close to daytime temperatures. In winter, this is a reflection of a buildings airtightness and low heat loss, and suggests there is room to optimise the heating schedule. In summer, it appears that the nighttime ventilation strategy is not working ribbons and forming courtyards. The building consists of a concrete frame with flat-slab construction. The external skin is predominantly precast concrete panels, finished with brick tiles, which meant the building was very airtight. The air-permeability target set at design stage was 5.0 mh1/m at 50 Pa, which wasbettered at completion, with a test result of 4.36 mh1/m. Courtyard-facing faades are clad with a Velfac glass-wall system. East and west faades have perforated vertical louvres to provide solar shading. After the tender stage, a new headteacher was appointed, so some parameters of the original design and brief were altered to match the incoming heads vision. The project underwent extensive value engineering towards the end, to reduce costs so the design-and-build nature of the contract may have compromised the involvement of the initial designers in building procurement and aftercare, which could explain some of the discrepancies between the design intent and operation, notably in the control settings specified for the natural ventilation strategy. The energy performance of the school was expected to be around 27% when higher flow temperatures are required the GSHPs are disabled and gas-fired boilers take the lead. In practice, the GSHPs have been disabled much more than expected, even under moderate outdoor temperatures. The malfunctioning motorised vents installed to facilitate Co2 conversions factors: - gas: 0.19 kgCo2/kWh - electricity: 0.55 kgC02/kWh Total energy performance of Loxford School in 2011 compared to benchmarks; the operation targets set out for the Priority School Building Programme are based on post-occupancy evaluations carried out on post-2006 schools so could be used as good-practice benchmarks for Loxford School (EFa, 2012) cross ventilation led to cold draughts and thermal discomfort in the early stages of occupancy. Lack of training on the proper use of ground-level, corridor door external crash pads also led to the doors being left wide open in winter. Consequently, an adjustment was made to system flow The heating is supplied by closed loop vertical ground source heat pumps, installed in an energy centre. It is supplemented by gas-fired condensing boilers. Optimum start/ stop control and condensation protection measures have been implemented for the heating system. Heat is emitted using the wall-mounted radiators, radiant heaters, underfloor heating, and airhandling units serving mechanically ventilated spaces. The operation of the GSHPs is limited to ambient external temperatures above 34C, or lowtemperature hot-water flow temperatures below 50C. Under extreme weather conditions or temperatures to ensure that the heating system could cope with the cold draught, and that thermal comfort conditions were maintained (variable temperature slope increased). This could explain why the GSHPs were often disabled and their contribution to heating was less than expected. energy performance The Building Emissions Rate (BER) calculated for the fixed building services under standard conditions prescribed by the national calculation methodology (NCM) was 18.5kg CO2/m per annum. Postoccupancy studies show that the total carbon emissions of the building in 2011, established by the installed metering and energy bills, was 56.7kg CO2/m per annum, of which 42.7kg CO2/m per annum was for fixed building services. Figure 1 illustrates the total energy performance of the building set against good-practice schools built after 2006 and the median of the national stock represented by the CIBSE TM46 benchmark. It performs worse than both benchmarks. The auxiliary energy consumption related Building use studies Building use studies (BUS) provide an opportunity for the designers to obtain the occupants feedback about their building. The table provides the summary results. A survey more suitable for use in schools is shown in the appendix. Overall, building occupants were satisfied with their building. Most variables scored higher than the BUS upper benchmark and all of them scored higher than the BUS midpoint benchmark. Important lessons were learned from this survey, which would not be highlighted otherwise. For example, the location of the staff room on the top floor of the building was raised as inconvenient. The position makes teachers feel disconnected because they cannot see the common areas. Many chose to work in the classrooms instead, which also has implications for lighting energy use. The most frequent comment was about ICT, which respondents associated with the core functionality of the building. Teachers felt strongly about the position of whiteboards, IT support and the quality of equipment. The use of laptop trollies was not favoured. This was made especially difficult by the Bus summary results (statistical sample: 195, respondents: 146) Click/tap here to enlarge image failures in electromagnetic locks on some corridor fire doors, which makes movement more difficult. As for environmental parameters, only the temperature in summer scored lower than BUS upper benchmark. It was revealed during the post-occupancy studies that the temperature triggers for the plenum motorised vents were not programmed in, and the vents only opened if CO2 levels reached a certain level. Thermal measurements did not point to any serious shortcoming in thermal comfort conditions over the measurement period. However, introducing temperature thresholds for motorised vents and following the prescribed nighttime ventilation strategy for the school, by keeping the louvred windows open over summer, could enhance natural ventilation, thereby improving occupants thermal comfort. to pump use is especially high. Evidence from the BMS shows that most pumps are working outside normal occupancy hours, leading to a high baseline electrical demand for the energy centre. This may be related to the 24/7 profile set up for the domestic hot-water services and issues with the control regime. lessons learned The design process and postoccupancy studies show the integrated nature of school design and procurement. For example, the acoustic studies confirmed the feasibility of natural ventilation (acoustically) where cross ventilation was possible. Yet the actuators specified by the architects for the plenum flaps, initially envisaged to be by the same manufacturer, were replaced by a cheaper alternative from another supplier. Inadequate motor power, and poor alignment of the new actuators, led to some flaps being stuck open resulting in heat loss to corridors and classrooms. To combat the thermal discomfort caused by these issues, the variable temperature slope was adjusted, causing the hot-water flow temperature to be higher, often, than was required for the operation of ground source heat pumps. Consequently, the gas-fired boilers acted as the lead heating system and the contribution of the GSHPs to the buildings heating demand was compromised. The energy performance data presented for Loxford School is related to the early post-occupancy stages. The BPE provided an opportunity to identify operational issues. Fine-tuning the building based on the findings of this study could lead to a better performance in future. However, it should be noted that post-occupancy evaluation was not part of the original contract. The building was procuredafter a standard design-and-build contract, with no requirement to achieve performance targets. A Performance in use brief, outlined in section 2 of TM57, enables designers and contractors to work together and fine-tune a building after completion, to ensure performance is optimised and consistent with the design intent. cJ juDIT KIMPIan, of AHR-Global, was the principal investigator on the Building Performance Evaluation project ESFanD BurMan is a research associate in complex built environment systems, UCL Institute for Environmental Design and Engineering KEy FACTS LIghTIng dESIgn Total floor area: 14,600m2 occupants: 2,000 students, 220-250 full- and part-time teachers Hours: 08:30 to 15:30 during weekdays Extracurricular activities: Include night school two days per week, and out-of-hours activities in the drama hall and ground-floor spaces The teaching spaces were designed with a minimum daylight factor of 2%. High efficacy linear T5 fluorescent lamps are installed in most teaching and office spaces, with daylight compensated PIR control. All teaching and office spaces have manual switches that control zoned lighting to allow for partial occupancy. In general, lighting efficiency in teaching spaces is better than 2.5 W/m (100 lux). Compact fluorescent lights are installed in circulation spaces and toilets along with presence detection sensors to save energy. A networked digital lighting management system has been installed. The system is configured using an HP2000 digital system programmer enabling the user to reconfigure all parameters of the system devices and detectors directly. The post-occupancy studies found that the automated lighting controls were not working at optimal level. Notably, the threshold lux levels for daylight sensors were not effectively set up leading to unnecessary artificial lighting when adequate natural light was available. Furthermore, most PIR and daylight sensors in common parts of the building were on the same generic zone, which led to unnecessary energy use as all lights in circulation spaces were effectively on during the day. Detailed specification of automated lighting controls, correct set up at the commissioning stage and refined zoning are necessary to make effective use of these systems.