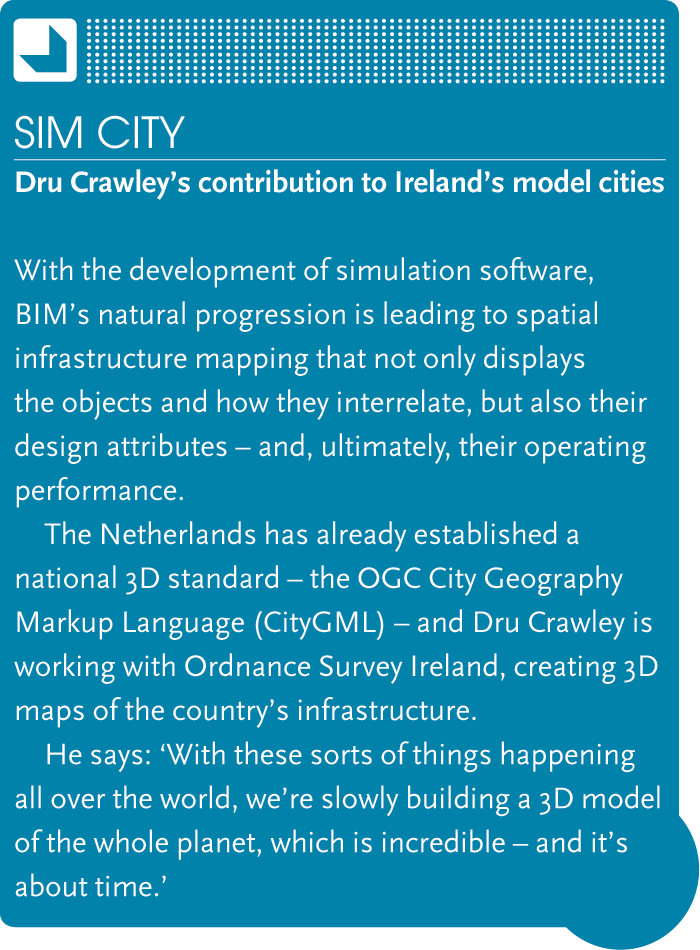

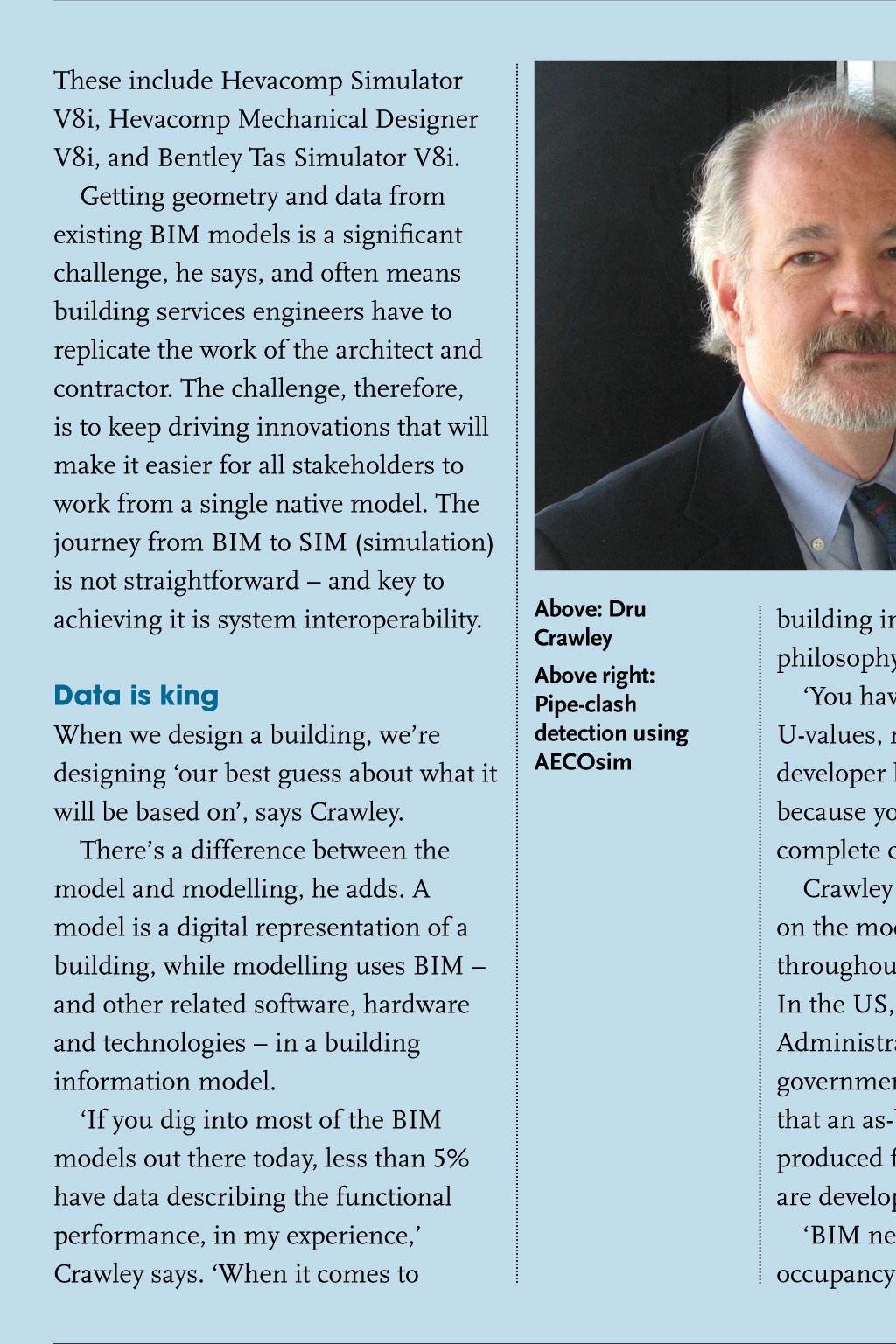
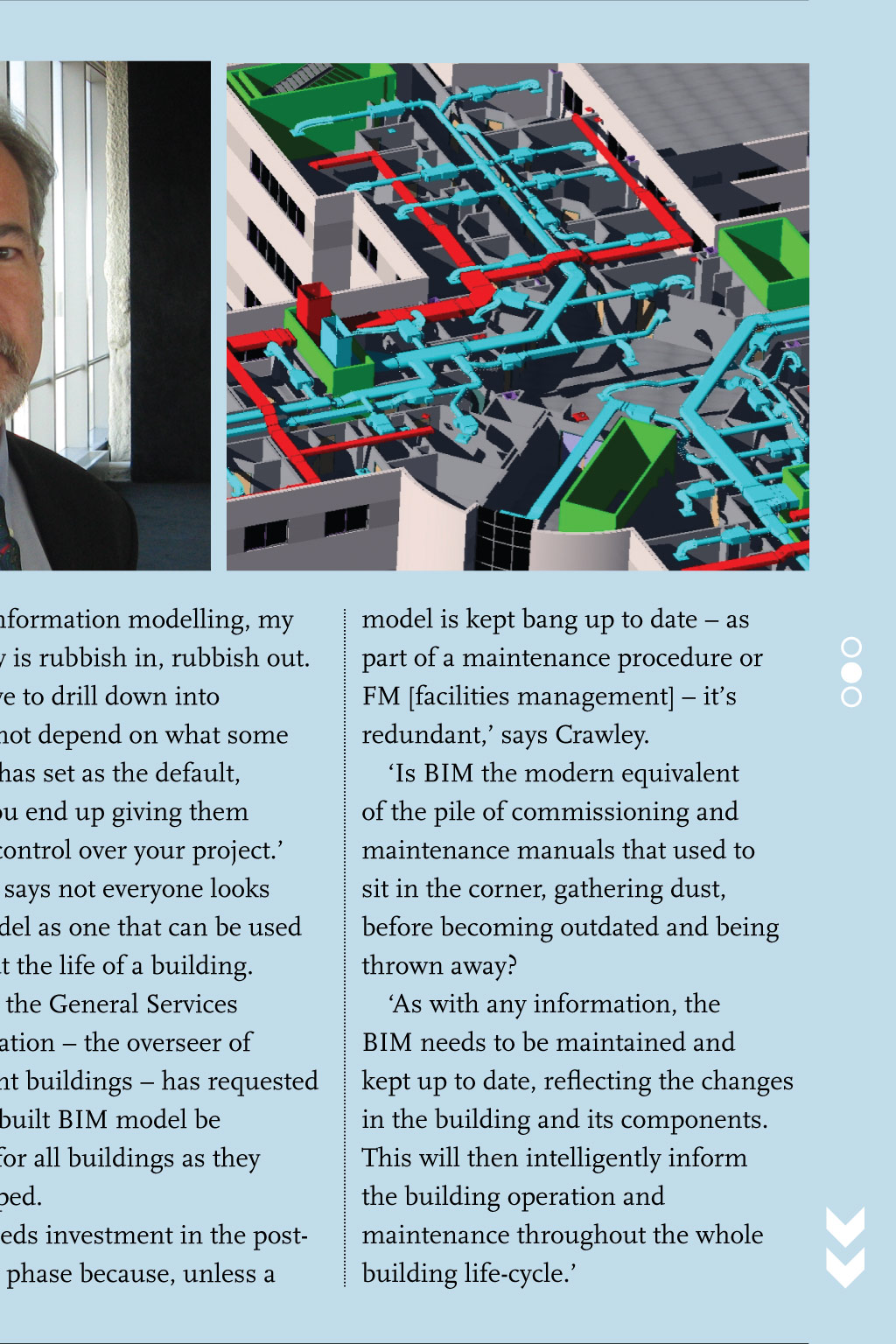
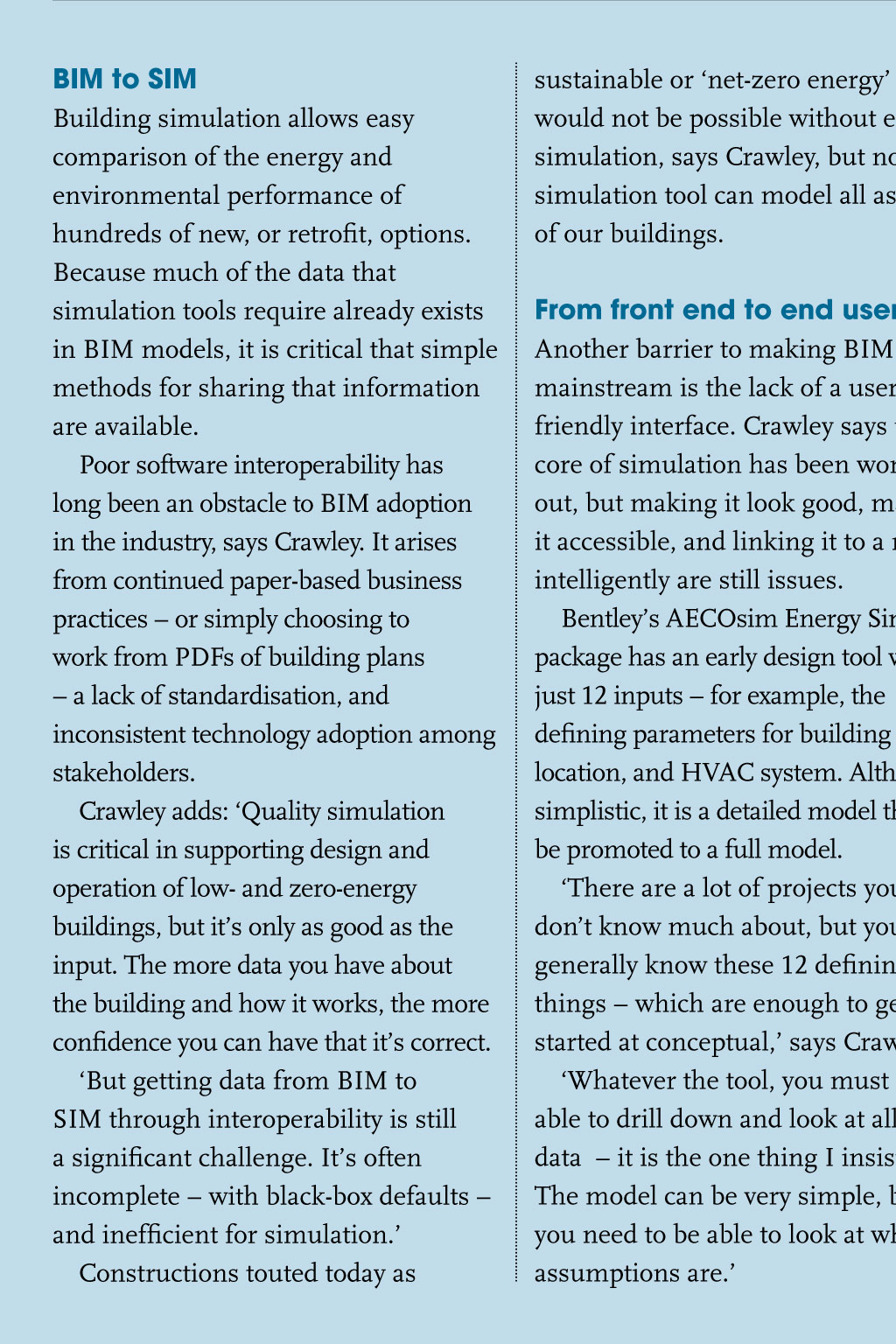
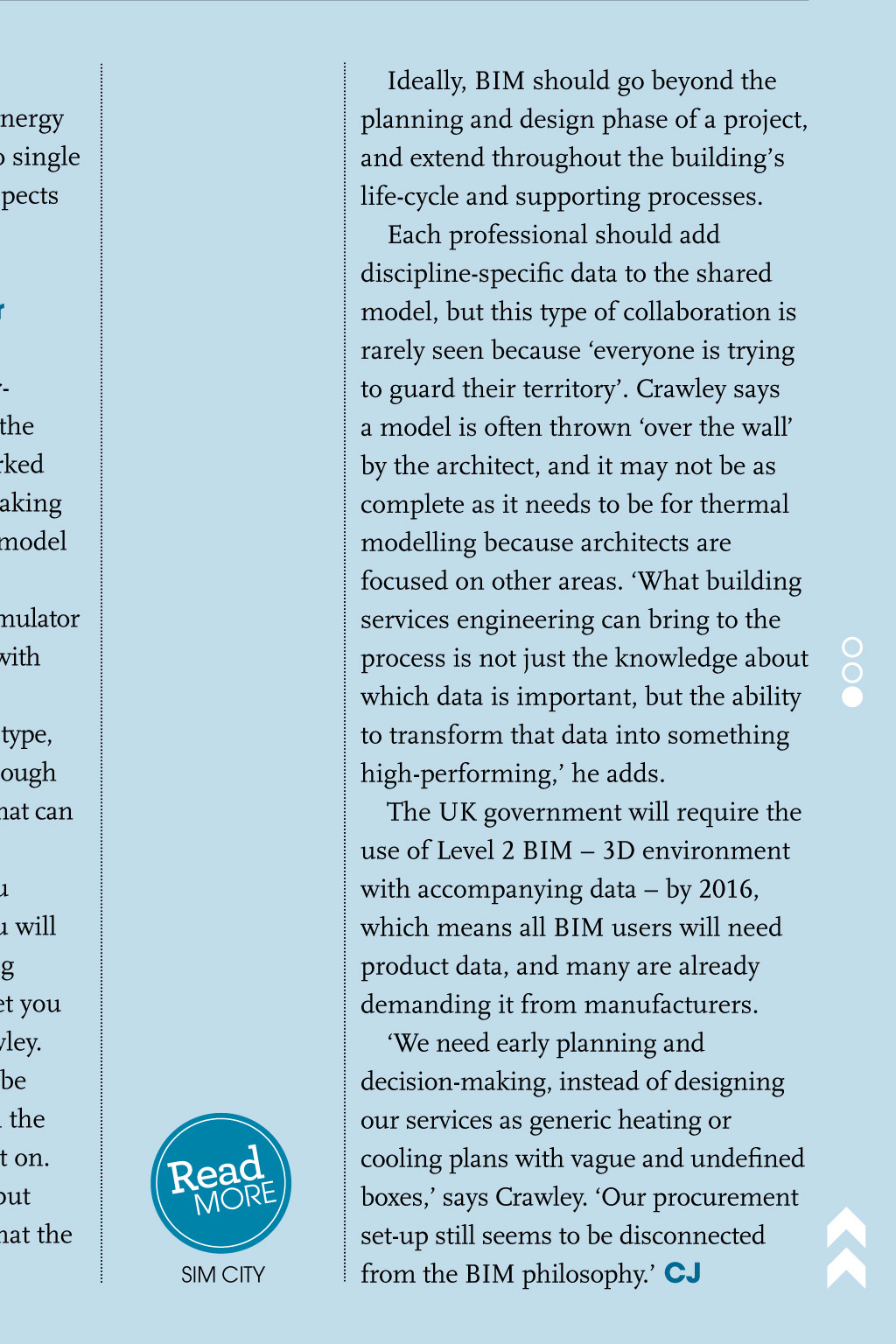

INTERVIEW DRU CRAWLEY Solar exposure analysis using AECOsim SIM CITY Dru Crawleys contribution to Irelands model cities With the development of simulation software, BIMs natural progression is leading to spatial infrastructure mapping that not only displays the objects and how they interrelate, but also their design attributes and, ultimately, their operating performance. The Netherlands has already established a national 3D standard the OGC City Geography Markup Language (CityGML) and Dru Crawley is working with Ordnance Survey Ireland, creating 3D maps of the countrys infrastructure. He says: With these sorts of things happening all over the world, were slowly building a 3D model of the whole planet, which is incredible and its about time. B FROM BIM TO SIM BIM will be cast aside by designers unless it can incorporate intelligent information to monitor buildings, says Bentleys Dru Crawley, who initiated the USAs energy simulation software EnergyPlus. Liza Young reports on the challenge of getting SIM into BIM These include Hevacomp Simulator V8i, Hevacomp Mechanical Designer V8i, and Bentley Tas Simulator V8i. Getting geometry and data from existing BIM models is a significant challenge, he says, and often means building services engineers have to replicate the work of the architect and contractor. The challenge, therefore, is to keep driving innovations that will make it easier for all stakeholders to work from a single native model. The journey from BIM to SIM (simulation) is not straightforward and key to achieving it is system interoperability. Data is king When we design a building, were designing our best guess about what it will be based on, says Crawley. Theres a difference between the model and modelling, he adds. A model is a digital representation of a building, while modelling uses BIM and other related software, hardware and technologies in a building information model. If you dig into most of the BIM models out there today, less than 5% have data describing the functional performance, in my experience, Crawley says. When it comes to BIM to SIM Building simulation allows easy comparison of the energy and environmental performance of hundreds of new, or retrofit, options. Because much of the data that simulation tools require already exists in BIM models, it is critical that simple methods for sharing that information are available. Poor software interoperability has long been an obstacle to BIM adoption in the industry, says Crawley. It arises from continued paper-based business practices or simply choosing to work from PDFs of building plans a lack of standardisation, and inconsistent technology adoption among stakeholders. Crawley adds: Quality simulation is critical in supporting design and operation of low- and zero-energy buildings, but its only as good as the input. The more data you have about the building and how it works, the more confidence you can have that its correct. But getting data from BIM to SIM through interoperability is still a significant challenge. Its often incomplete with black-box defaults and inefficient for simulation. Constructions touted today as Above: Dru Crawley Above right: Pipe-clash detection using AECOsim building information modelling, my philosophy is rubbish in, rubbish out. You have to drill down into U-values, not depend on what some developer has set as the default, because you end up giving them complete control over your project. Crawley says not everyone looks on the model as one that can be used throughout the life of a building. In the US, the General Services Administration the overseer of government buildings has requested that an as-built BIM model be produced for all buildings as they are developed. BIM needs investment in the postoccupancy phase because, unless a sustainable or net-zero energy would not be possible without energy simulation, says Crawley, but no single simulation tool can model all aspects of our buildings. From front end to end user Another barrier to making BIM mainstream is the lack of a userfriendly interface. Crawley says the core of simulation has been worked out, but making it look good, making it accessible, and linking it to a model intelligently are still issues. Bentleys AECOsim Energy Simulator package has an early design tool with just 12 inputs for example, the defining parameters for building type, location, and HVAC system. Although simplistic, it is a detailed model that can be promoted to a full model. There are a lot of projects you dont know much about, but you will generally know these 12 defining things which are enough to get you started at conceptual, says Crawley. Whatever the tool, you must be able to drill down and look at all the data it is the one thing I insist on. The model can be very simple, but you need to be able to look at what the assumptions are. eadE RMOR SIM CITY uilding information modelling (BIM) is the most powerful tool designers have to inform the creation and visualisation of buildings. Although BIM has got some foothold, it is sometimes seen as just the model, and, often, the I part gets left out, says Dru Crawley (pictured), director of building performance products at Bentley Systems. Formerly the commercial buildings team lead at the US Department of Energy (DOE), Crawley initiated and drove the development of the American governments EnergyPlus simulation engine, as well as the OpenStudio plugin for 3D modelling program SketchUp, and energy analysis software Energy-10, and DOE-2. At Bentley, Crawley is responsible for developing building energy and sustainability design simulation and analysis tools, while overseeing the firms energy-performance products. model is kept bang up to date as part of a maintenance procedure or FM [facilities management] its redundant, says Crawley. Is BIM the modern equivalent of the pile of commissioning and maintenance manuals that used to sit in the corner, gathering dust, before becoming outdated and being thrown away? As with any information, the BIM needs to be maintained and kept up to date, reflecting the changes in the building and its components. This will then intelligently inform the building operation and maintenance throughout the whole building life-cycle. Ideally, BIM should go beyond the planning and design phase of a project, and extend throughout the buildings life-cycle and supporting processes. Each professional should add discipline-specific data to the shared model, but this type of collaboration is rarely seen because everyone is trying to guard their territory. Crawley says a model is often thrown over the wall by the architect, and it may not be as complete as it needs to be for thermal modelling because architects are focused on other areas. What building services engineering can bring to the process is not just the knowledge about which data is important, but the ability to transform that data into something high-performing, he adds. The UK government will require the use of Level 2 BIM 3D environment with accompanying data by 2016, which means all BIM users will need product data, and many are already demanding it from manufacturers. We need early planning and decision-making, instead of designing our services as generic heating or cooling plans with vague and undefined boxes, says Crawley. Our procurement set-up still seems to be disconnected from the BIM philosophy. CJ "
